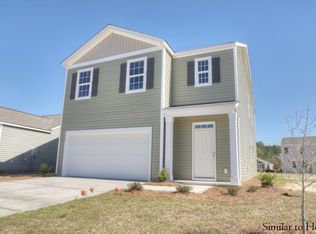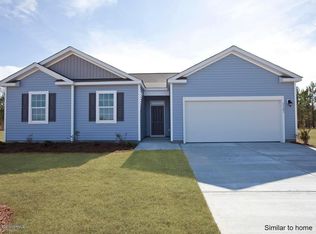Sold for $400,000
$400,000
124 Farmhouse Road, Castle Hayne, NC 28429
4beds
2,646sqft
Single Family Residence
Built in 2018
0.68 Acres Lot
$408,200 Zestimate®
$151/sqft
$2,837 Estimated rent
Home value
$408,200
$376,000 - $441,000
$2,837/mo
Zestimate® history
Loading...
Owner options
Explore your selling options
What's special
This 2-story home in Rivendell Bay features 4 bedrooms, 2.5 baths, and a versatile living space that can serve as an office or dining room. The kitchen is equipped with stainless steel appliances and a walk-in pantry, while the Great room and adjacent sunroom provide ample space for family gatherings. The landscaped lot of 0.68 acres includes a partially fenced backyard with a large patio, fire pit, tiki bar, and options for a pool or RV parking space. A Generac generator ensures power during outages, making this home a comfortable and convenient choice.
Zillow last checked: 8 hours ago
Listing updated: April 21, 2025 at 01:12pm
Listed by:
Dennis G Murphy 910-228-6640,
Unique Real Estate
Bought with:
Zach W Lucas, 277940
910 Realty Co.
Source: Hive MLS,MLS#: 100498162 Originating MLS: Cape Fear Realtors MLS, Inc.
Originating MLS: Cape Fear Realtors MLS, Inc.
Facts & features
Interior
Bedrooms & bathrooms
- Bedrooms: 4
- Bathrooms: 3
- Full bathrooms: 2
- 1/2 bathrooms: 1
Primary bedroom
- Level: Second
- Dimensions: 20 x 13
Bedroom 1
- Level: Second
- Dimensions: 11 x 11
Bedroom 2
- Level: Second
- Dimensions: 11 x 11
Bedroom 3
- Level: Second
- Dimensions: 11 x 11
Great room
- Level: First
- Dimensions: 25 x 15
Kitchen
- Level: First
- Dimensions: 13 x 10
Office
- Description: Flex room
- Level: First
- Dimensions: 12 x 12
Sunroom
- Level: First
- Dimensions: 22 x 14
Heating
- Forced Air, Heat Pump, Electric
Cooling
- Central Air, Heat Pump
Features
- Kitchen Island, Ceiling Fan(s)
- Attic: Access Only
- Has fireplace: No
- Fireplace features: None
Interior area
- Total structure area: 2,646
- Total interior livable area: 2,646 sqft
Property
Parking
- Total spaces: 2
- Parking features: Off Street, Paved
Features
- Levels: Two
- Stories: 2
- Patio & porch: Covered, Porch
- Fencing: Partial
Lot
- Size: 0.68 Acres
- Dimensions: 71 x 352 x 112 x 315
Details
- Parcel number: R02514004040000
- Zoning: R-20
- Special conditions: Standard
Construction
Type & style
- Home type: SingleFamily
- Property subtype: Single Family Residence
Materials
- Vinyl Siding
- Foundation: Slab
- Roof: Shingle
Condition
- New construction: No
- Year built: 2018
Utilities & green energy
- Sewer: Public Sewer
- Water: Public
- Utilities for property: Sewer Available, Water Available
Community & neighborhood
Security
- Security features: Security System, Smoke Detector(s)
Location
- Region: Castle Hayne
- Subdivision: Rivendell Bay
HOA & financial
HOA
- Has HOA: Yes
- HOA fee: $550 monthly
- Amenities included: Maintenance Grounds
- Association name: Premier Management
- Association phone: 910-679-3012
Other
Other facts
- Listing agreement: Exclusive Right To Sell
- Listing terms: Cash,Conventional,FHA
- Road surface type: Paved
Price history
| Date | Event | Price |
|---|---|---|
| 4/21/2025 | Sold | $400,000-4.8%$151/sqft |
Source: | ||
| 4/2/2025 | Pending sale | $420,000$159/sqft |
Source: | ||
| 4/1/2025 | Listed for sale | $420,000-14.3%$159/sqft |
Source: | ||
| 1/20/2025 | Listing removed | $490,000$185/sqft |
Source: | ||
| 1/13/2025 | Price change | $490,000-6.5%$185/sqft |
Source: | ||
Public tax history
| Year | Property taxes | Tax assessment |
|---|---|---|
| 2025 | $1,634 +23.8% | $418,200 +45.3% |
| 2024 | $1,320 -14.9% | $287,900 |
| 2023 | $1,551 +2.4% | $287,900 +3.4% |
Find assessor info on the county website
Neighborhood: 28429
Nearby schools
GreatSchools rating
- 3/10Wrightsboro ElementaryGrades: PK-5Distance: 1.3 mi
- 9/10Holly Shelter Middle SchoolGrades: 6-8Distance: 3.9 mi
- 4/10Emsley A Laney HighGrades: 9-12Distance: 3.6 mi
Schools provided by the listing agent
- Elementary: Wrightsboro
- Middle: Holly Shelter
- High: Laney
Source: Hive MLS. This data may not be complete. We recommend contacting the local school district to confirm school assignments for this home.
Get pre-qualified for a loan
At Zillow Home Loans, we can pre-qualify you in as little as 5 minutes with no impact to your credit score.An equal housing lender. NMLS #10287.
Sell with ease on Zillow
Get a Zillow Showcase℠ listing at no additional cost and you could sell for —faster.
$408,200
2% more+$8,164
With Zillow Showcase(estimated)$416,364

