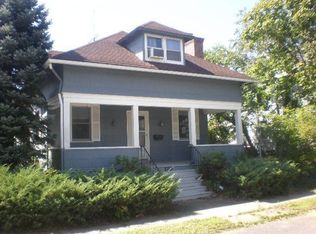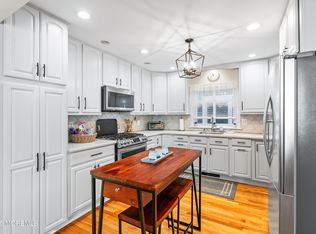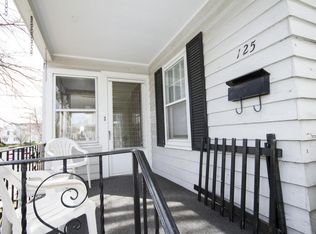Welcome home! This Victorian (which is relatively new by Ocean Grove Standards) offers a spacious & open floor plan, great for entertaining your friends and family at the Jersey Shore! This home features newly updated kitchen and 2 full bathrooms (also updated), gorgeous wood floors & trim, large front porch & rear patio for BBQs & enjoying summer nights. Oversized basement w/ high ceilings and poured concrete. Featuring 3-4 BRs (large bonus room downstairs could be BR, fam room or formal DR), an oversized master bedroom, whole house attic for storage, brand new LED recessed lighting, new HVAC, central air & much more! On street parking is always available! All this in Historic Ocean Grove! Close to the beach, NYC train, shops & dining. Ride your bike or walk to the beach and Asbury Park!
This property is off market, which means it's not currently listed for sale or rent on Zillow. This may be different from what's available on other websites or public sources.



