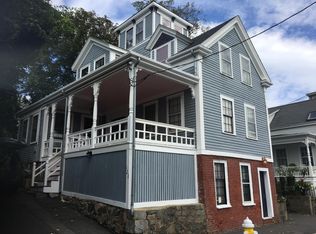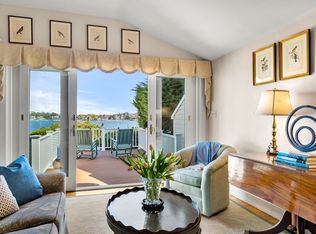Sold for $1,045,000
$1,045,000
124 Front St, Marblehead, MA 01945
2beds
1,196sqft
Single Family Residence
Built in 1850
3,610 Square Feet Lot
$1,110,800 Zestimate®
$874/sqft
$3,313 Estimated rent
Home value
$1,110,800
$1.03M - $1.20M
$3,313/mo
Zestimate® history
Loading...
Owner options
Explore your selling options
What's special
Harborviews from this fabulous, downtown 2 bedroom Victorian. Spacious stand-alone Studio/Home Office features vaulted ceiling, electric heat and a wood burning Wood Stove. Updated thoughout. 1 tile full bath has been remodeled. Open floor plan on 1st level with high ceilings and wood flooring, Custom built-ins and loads of light. Stainless and soapstone kitchen features a spacious breakfast bar, pantry, gas cooking and updated appliances. Both bedrooms on the 2nd level have vaulted ceilings (one w/ a loft) skylights and generous closet space. Great exterior yard and garden areas with mature plantings enhance a private setting. Mahogany Deck off studio, Brick patio in the yard area and classic front porch. 1 car parking with additional parking in front of the driveway.! Updated gas heat, hot water and electric. Outstanding location near all downtown and the harbor have to offer.
Zillow last checked: 8 hours ago
Listing updated: October 12, 2023 at 01:28pm
Listed by:
Steven White 781-690-6433,
William Raveis R.E. & Home Services 781-631-1199
Bought with:
Mary Stewart & Heather Kaznoski
Coldwell Banker Realty - Marblehead
Source: MLS PIN,MLS#: 73146128
Facts & features
Interior
Bedrooms & bathrooms
- Bedrooms: 2
- Bathrooms: 1
- Full bathrooms: 1
Primary bedroom
- Features: Skylight, Vaulted Ceiling(s), Closet, Closet/Cabinets - Custom Built, Flooring - Wood
- Level: Second
- Area: 337.33
- Dimensions: 21.08 x 16
Bedroom 2
- Features: Closet, Closet/Cabinets - Custom Built, Flooring - Wood
- Level: Second
- Area: 163.31
- Dimensions: 16.75 x 9.75
Primary bathroom
- Features: No
Bathroom 1
- Features: Closet/Cabinets - Custom Built, Flooring - Stone/Ceramic Tile, Countertops - Upgraded, Remodeled
- Level: Second
- Area: 42.19
- Dimensions: 10.33 x 4.08
Dining room
- Features: Open Floorplan, Remodeled
- Level: Main,First
- Area: 197.36
- Dimensions: 16.33 x 12.08
Family room
- Features: Closet/Cabinets - Custom Built, Flooring - Hardwood, Exterior Access, Open Floorplan, Recessed Lighting, Remodeled, Window Seat
- Level: Main,First
- Area: 291.96
- Dimensions: 24.5 x 11.92
Kitchen
- Features: Beamed Ceilings, Flooring - Hardwood, Pantry, Countertops - Stone/Granite/Solid, Countertops - Upgraded, Breakfast Bar / Nook, Country Kitchen, Open Floorplan, Recessed Lighting, Remodeled, Peninsula
- Level: Main,First
- Length: 15.58
Office
- Features: Wood / Coal / Pellet Stove, Ceiling - Cathedral, Flooring - Wood, Balcony / Deck, Open Floor Plan
- Level: First
- Area: 150.94
- Dimensions: 13.42 x 11.25
Heating
- Baseboard, Natural Gas
Cooling
- Window Unit(s)
Appliances
- Included: Gas Water Heater, Water Heater, Range, Dishwasher, Disposal, Refrigerator, Washer, Dryer
- Laundry: Exterior Access, In Basement
Features
- Closet/Cabinets - Custom Built, Cathedral Ceiling(s), Open Floorplan, Mud Room, Home Office, Central Vacuum
- Flooring: Wood, Tile, Hardwood, Pine, Flooring - Wood
- Windows: Storm Window(s)
- Basement: Full,Crawl Space,Interior Entry,Dirt Floor,Concrete
- Number of fireplaces: 2
- Fireplace features: Family Room, Wood / Coal / Pellet Stove
Interior area
- Total structure area: 1,196
- Total interior livable area: 1,196 sqft
Property
Parking
- Total spaces: 1
- Parking features: Paved Drive, Off Street, Driveway, Paved
- Uncovered spaces: 1
Accessibility
- Accessibility features: No
Features
- Patio & porch: Porch, Deck - Wood, Patio, Covered
- Exterior features: Balcony / Deck, Porch, Deck - Wood, Patio, Covered Patio/Deck, Professional Landscaping, Fenced Yard, City View(s), Garden, Stone Wall
- Fencing: Fenced/Enclosed,Fenced
- Has view: Yes
- View description: City View(s), Scenic View(s), City, Water, Harbor, Ocean
- Has water view: Yes
- Water view: Harbor,Ocean,Water
- Waterfront features: Harbor, Ocean, Direct Access, Walk to, 1/10 to 3/10 To Beach, Beach Ownership(Public)
Lot
- Size: 3,610 sqft
- Features: Gentle Sloping
Details
- Parcel number: 2027093
- Zoning: CR Hist
Construction
Type & style
- Home type: SingleFamily
- Architectural style: Victorian
- Property subtype: Single Family Residence
Materials
- Frame, Post & Beam
- Foundation: Stone
- Roof: Shingle
Condition
- Year built: 1850
Utilities & green energy
- Electric: Circuit Breakers
- Sewer: Public Sewer
- Water: Public
- Utilities for property: for Gas Range
Community & neighborhood
Community
- Community features: Public Transportation, Shopping, Tennis Court(s), Park, Walk/Jog Trails, Golf, Medical Facility, Laundromat, Bike Path, Conservation Area, Highway Access, House of Worship, Marina, Private School, Public School, T-Station, University, Sidewalks
Location
- Region: Marblehead
Other
Other facts
- Road surface type: Paved
Price history
| Date | Event | Price |
|---|---|---|
| 10/11/2023 | Sold | $1,045,000+10.6%$874/sqft |
Source: MLS PIN #73146128 Report a problem | ||
| 8/15/2023 | Pending sale | $945,000$790/sqft |
Source: | ||
| 8/9/2023 | Listed for sale | $945,000+105%$790/sqft |
Source: MLS PIN #73146128 Report a problem | ||
| 1/31/2002 | Sold | $461,000$385/sqft |
Source: Public Record Report a problem | ||
Public tax history
| Year | Property taxes | Tax assessment |
|---|---|---|
| 2025 | $8,499 +7.9% | $939,100 +6.8% |
| 2024 | $7,877 +4.1% | $879,100 +16.2% |
| 2023 | $7,566 | $756,600 |
Find assessor info on the county website
Neighborhood: 01945
Nearby schools
GreatSchools rating
- 7/10Village SchoolGrades: 4-6Distance: 1.1 mi
- 9/10Marblehead Veterans Middle SchoolGrades: 7-8Distance: 1 mi
- 9/10Marblehead High SchoolGrades: 9-12Distance: 1.5 mi
Schools provided by the listing agent
- Elementary: Public/Private
- Middle: Public/Private
- High: Public/Private
Source: MLS PIN. This data may not be complete. We recommend contacting the local school district to confirm school assignments for this home.
Get a cash offer in 3 minutes
Find out how much your home could sell for in as little as 3 minutes with a no-obligation cash offer.
Estimated market value
$1,110,800

