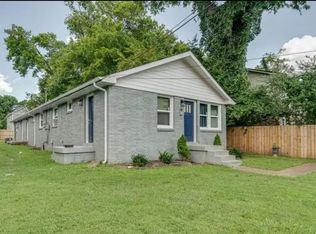3 Bed / 3 Bath in the Gale Park community (Melrose neighborhood at 8th Ave S and Gale Lane). Prime location at the end of a row of separate townhomes (no shared walls). Primary and secondary bedooms are both upstairs and have ensuite baths. Primary suite includes a separate bathtub and shower with dual vanities and a walk-in closet!
Open floorplan downstairs with dining, living, and kitchen space all arranged to get the most of the space. Multi-zone surround sound system with control box included. One bedroom downstairs with bathroom across from it - this bedroom has a custom Murphy bed for maximum optionality as a day-to-day bedroom, guest room, or office. Lots of natural light and closet / storage space throughout the house. House is wired for Xfinity internet/TV at tenant's option.
Easily walkable to groceries (Kroger), sushi (Hai's), Mexican (Las Palmas or a quick drive to Cilantro), pizza (Dolce Vita - open late!), Chick-fil-a, ML Rose and others. 1 mile from 12 South and 1 mile from Geodis Park (Nashville SC). Amazing neighborhood with lots of shared greenspace - all landscaping maintained by the HOA.
Utilities (water and electric) processed by landlord and billed to tenant monthly in addition to monthly rent. Pets welcome! If tenant has a pet, $500 pet deposit required, $250 of which is a non-refundable pet fee. House wired for Xfinity internet - tenant to set up and pay on their own.
Townhouse for rent
Accepts Zillow applications
$3,600/mo
124 Gale Park Ln, Nashville, TN 37204
3beds
1,612sqft
Price may not include required fees and charges.
Townhouse
Available now
Cats, dogs OK
Central air
In unit laundry
Off street parking
Forced air
What's special
Walk-in closetCustom murphy bedSeparate townhomesOpen floorplanLots of natural lightPrime locationDual vanities
- 22 days
- on Zillow |
- -- |
- -- |
Travel times
Facts & features
Interior
Bedrooms & bathrooms
- Bedrooms: 3
- Bathrooms: 3
- Full bathrooms: 3
Heating
- Forced Air
Cooling
- Central Air
Appliances
- Included: Dishwasher, Dryer, Washer
- Laundry: In Unit
Features
- Walk In Closet
- Flooring: Hardwood
Interior area
- Total interior livable area: 1,612 sqft
Property
Parking
- Parking features: Off Street
- Details: Contact manager
Features
- Exterior features: Heating system: Forced Air, Walk In Closet
Details
- Parcel number: 118060D04800CO
Construction
Type & style
- Home type: Townhouse
- Property subtype: Townhouse
Building
Management
- Pets allowed: Yes
Community & HOA
Location
- Region: Nashville
Financial & listing details
- Lease term: 1 Year
Price history
| Date | Event | Price |
|---|---|---|
| 7/22/2025 | Listed for rent | $3,600+2.9%$2/sqft |
Source: Zillow Rentals | ||
| 5/23/2024 | Listing removed | -- |
Source: Zillow Rentals | ||
| 4/21/2024 | Listed for rent | $3,500+22.8%$2/sqft |
Source: Zillow Rentals | ||
| 9/16/2020 | Sold | $467,000$290/sqft |
Source: Public Record | ||
| 7/23/2020 | Price change | $467,000-2.7%$290/sqft |
Source: Zeitlin Sotheby's International Realty #2167716 | ||
![[object Object]](https://photos.zillowstatic.com/fp/2846760fddd73963c2047248865d4a81-p_i.jpg)
