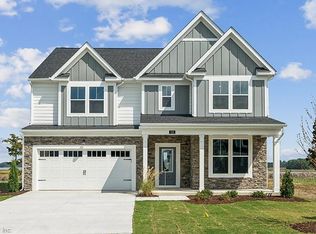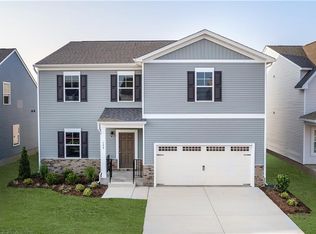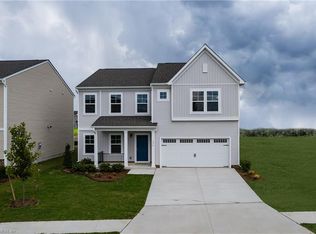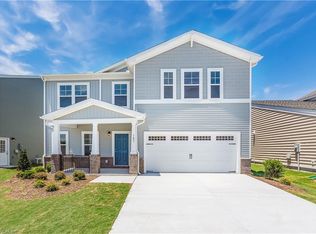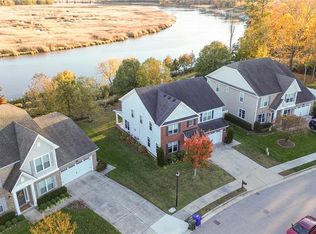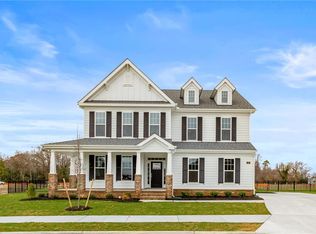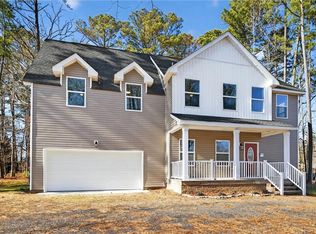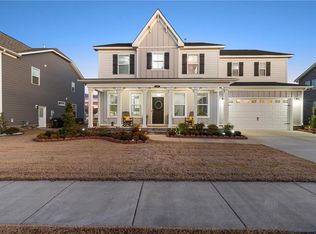124 Getty Rd, Suffolk, VA 23434
What's special
- 147 days |
- 132 |
- 3 |
Zillow last checked: 8 hours ago
Listing updated: February 11, 2026 at 08:48am
Danielle Wallace,
SM Brokerage LLC
Travel times
Schedule tour
Select your preferred tour type — either in-person or real-time video tour — then discuss available options with the builder representative you're connected with.
Facts & features
Interior
Bedrooms & bathrooms
- Bedrooms: 5
- Bathrooms: 4
- Full bathrooms: 3
- 1/2 bathrooms: 1
Rooms
- Room types: 1st Floor Primary BR, Breakfast Area, Office/Study, Utility Room
Heating
- Natural Gas
Cooling
- Central Air
Appliances
- Included: Dishwasher, Disposal, ENERGY STAR Qualified Appliances, Microwave, Range, Refrigerator, Gas Water Heater
- Laundry: Dryer Hookup, Washer Hookup
Features
- Primary Sink-Double, Walk-In Closet(s), Entrance Foyer, Pantry
- Flooring: Carpet, Ceramic Tile, Laminate/LVP
- Has fireplace: No
Interior area
- Total interior livable area: 3,175 sqft
Property
Parking
- Total spaces: 2
- Parking features: Garage Att 2 Car, Garage Door Opener
- Attached garage spaces: 2
Features
- Stories: 2
- Patio & porch: Patio, Porch
- Pool features: None
- Fencing: None
- On waterfront: Yes
- Waterfront features: Marsh, River Front, Restrictions
Details
- Zoning: N/A
- Special conditions: Building Soon
Construction
Type & style
- Home type: SingleFamily
- Architectural style: Traditional
- Property subtype: Single Family Residence
Materials
- Fiber Cement
- Foundation: Slab
- Roof: Composition
Condition
- New construction: Yes
- Year built: 2025
Details
- Builder name: Stanley Martin Homes
Utilities & green energy
- Sewer: City/County
- Water: City/County
- Utilities for property: Cable Hookup
Community & HOA
Community
- Subdivision: River Highlands
HOA
- Has HOA: Yes
- Amenities included: Landscaping, Playground
- HOA fee: $55 monthly
Location
- Region: Suffolk
Financial & listing details
- Price per square foot: $207/sqft
- Annual tax amount: $6,944
- Date on market: 9/17/2025
About the community
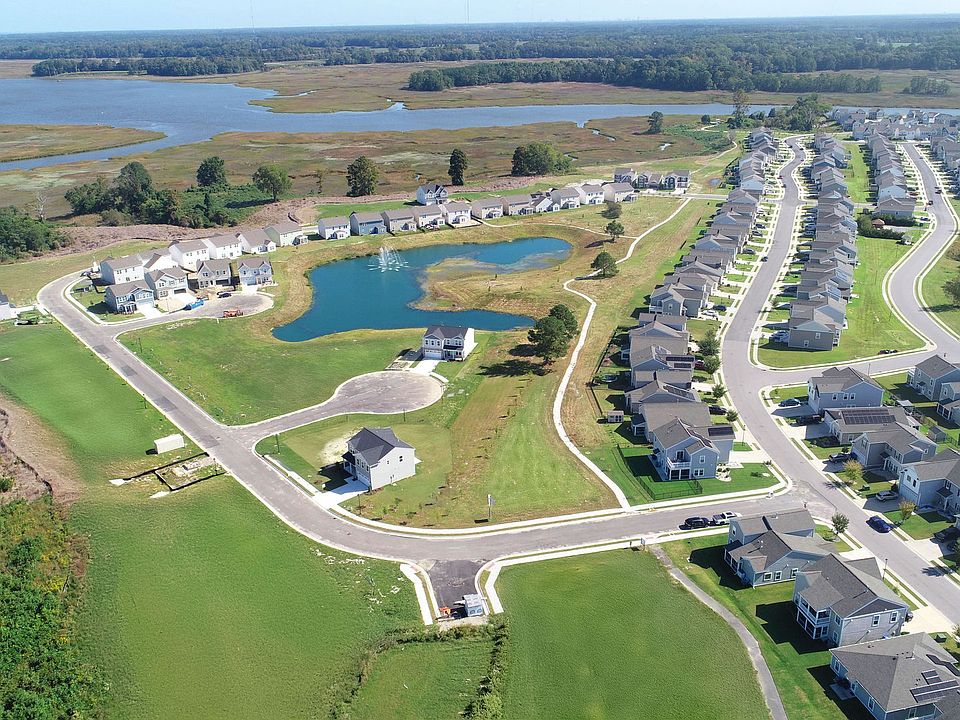
Source: Stanley Martin Homes
6 homes in this community
Available homes
| Listing | Price | Bed / bath | Status |
|---|---|---|---|
Current home: 124 Getty Rd | $655,735 | 5 bed / 4 bath | Available |
| 167 Getty Rd | $479,000 | 4 bed / 3 bath | Available |
| 179 Getty Rd | $492,385 | 4 bed / 3 bath | Available |
| 105 Dodge Ct | $512,900 | 4 bed / 3 bath | Available |
| 122 Getty Rd | $618,165 | 4 bed / 3 bath | Available |
| 156 Getty Rd | $628,545 | 4 bed / 3 bath | Available |
Source: Stanley Martin Homes
Contact builder

By pressing Contact builder, you agree that Zillow Group and other real estate professionals may call/text you about your inquiry, which may involve use of automated means and prerecorded/artificial voices and applies even if you are registered on a national or state Do Not Call list. You don't need to consent as a condition of buying any property, goods, or services. Message/data rates may apply. You also agree to our Terms of Use.
Learn how to advertise your homesEstimated market value
$655,500
$623,000 - $688,000
$3,479/mo
Price history
Price history is unavailable.
Public tax history
Monthly payment
Neighborhood: 23434
Nearby schools
GreatSchools rating
- 4/10Hillpoint Elementary SchoolGrades: PK-5Distance: 0.7 mi
- 3/10King's Fork Middle SchoolGrades: 6-8Distance: 1.6 mi
- 2/10King's Fork High SchoolGrades: 9-12Distance: 5.9 mi
Schools provided by the MLS
- Elementary: Hillpoint Elementary
- Middle: King`s Fork Middle
- High: Kings Fork
Source: REIN Inc.. This data may not be complete. We recommend contacting the local school district to confirm school assignments for this home.
