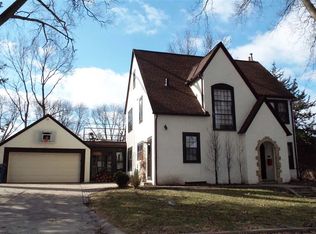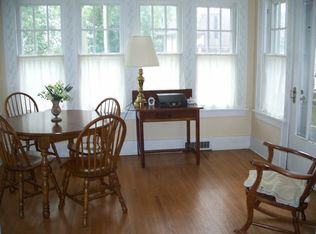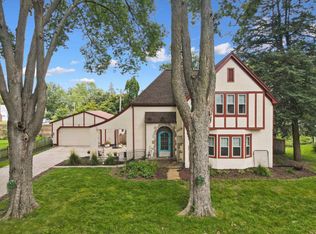This famous house has seen the pages of Home & Garden, Classic Homes, and seen on local garden tours. If you are looking for an elegant, character filled home look no further. You will relish in this homes sophisticated style that brings additional flair to your living space. This unique find has touches of character throughout! You will love the updated kitchen that features crisp white cabinetry, solid surface counter-tops, hand done back-splash with stainless steel appliances. The kitchen is the perfect place for creating your perfect meal and enjoying all the natural lighting that flows throughout. Enjoy the 3-season porch, along with your favorite music or step out into your very own secret garden, equipped with paved walkways, fountain and privacy fence. You'll never have to worry about cleaning gutters again. All gutters come equipped with gutter guards. Being nestled in front of the fireplace with a good book can rejuvenate your soul in this home made for kings and queens. You will never want to leave this home, because life doesn't get better than this. Looking for friendly neighbors, Graceline is the street for progressive holiday meals, caroling, displaying holiday lights and more. Comradery is the major theme. This home will go fast, call today!
This property is off market, which means it's not currently listed for sale or rent on Zillow. This may be different from what's available on other websites or public sources.



