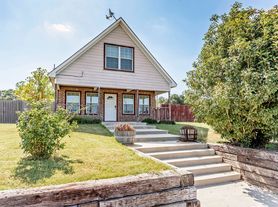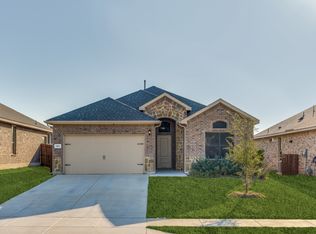This 3 bedroom, 2 bath home is vacant and ready for you to move in! It features an open kitchen with plenty of cabinet space and stainless steel appliances that can easily overlook the living room area while you host family and friends for the holidays. Call us today to schedule your viewing!
App and Administrative Fees are Non-Refundable. Pets: Owner does NOT allow pets. Admin fee of $199 due upon application approval. App fee of $69. Tenant is responsible for all utilities. No smoking.
House for rent
$2,300/mo
124 Greengate Dr, Boyd, TX 76023
3beds
1,333sqft
Price may not include required fees and charges.
Single family residence
Available now
No pets
Central air
In unit laundry
Attached garage parking
Forced air
What's special
Stainless steel appliancesOpen kitchenPlenty of cabinet space
- 14 days |
- -- |
- -- |
Travel times
Looking to buy when your lease ends?
Get a special Zillow offer on an account designed to grow your down payment. Save faster with up to a 6% match & an industry leading APY.
Offer exclusive to Foyer+; Terms apply. Details on landing page.
Facts & features
Interior
Bedrooms & bathrooms
- Bedrooms: 3
- Bathrooms: 2
- Full bathrooms: 2
Heating
- Forced Air
Cooling
- Central Air
Appliances
- Included: Dishwasher, Dryer, Microwave, Oven, Refrigerator, Washer
- Laundry: In Unit
Interior area
- Total interior livable area: 1,333 sqft
Property
Parking
- Parking features: Attached
- Has attached garage: Yes
- Details: Contact manager
Features
- Exterior features: Heating system: Forced Air, No Utilities included in rent
Details
- Parcel number: 201100086
Construction
Type & style
- Home type: SingleFamily
- Property subtype: Single Family Residence
Community & HOA
Location
- Region: Boyd
Financial & listing details
- Lease term: 1 Year
Price history
| Date | Event | Price |
|---|---|---|
| 10/14/2025 | Listed for rent | $2,300+0.2%$2/sqft |
Source: Zillow Rentals | ||
| 8/21/2025 | Listing removed | $270,000$203/sqft |
Source: NTREIS #20984625 | ||
| 7/3/2025 | Listed for sale | $270,000$203/sqft |
Source: NTREIS #20984625 | ||
| 7/6/2024 | Listing removed | -- |
Source: Zillow Rentals | ||
| 6/11/2024 | Price change | $2,295-4.2%$2/sqft |
Source: Zillow Rentals | ||

