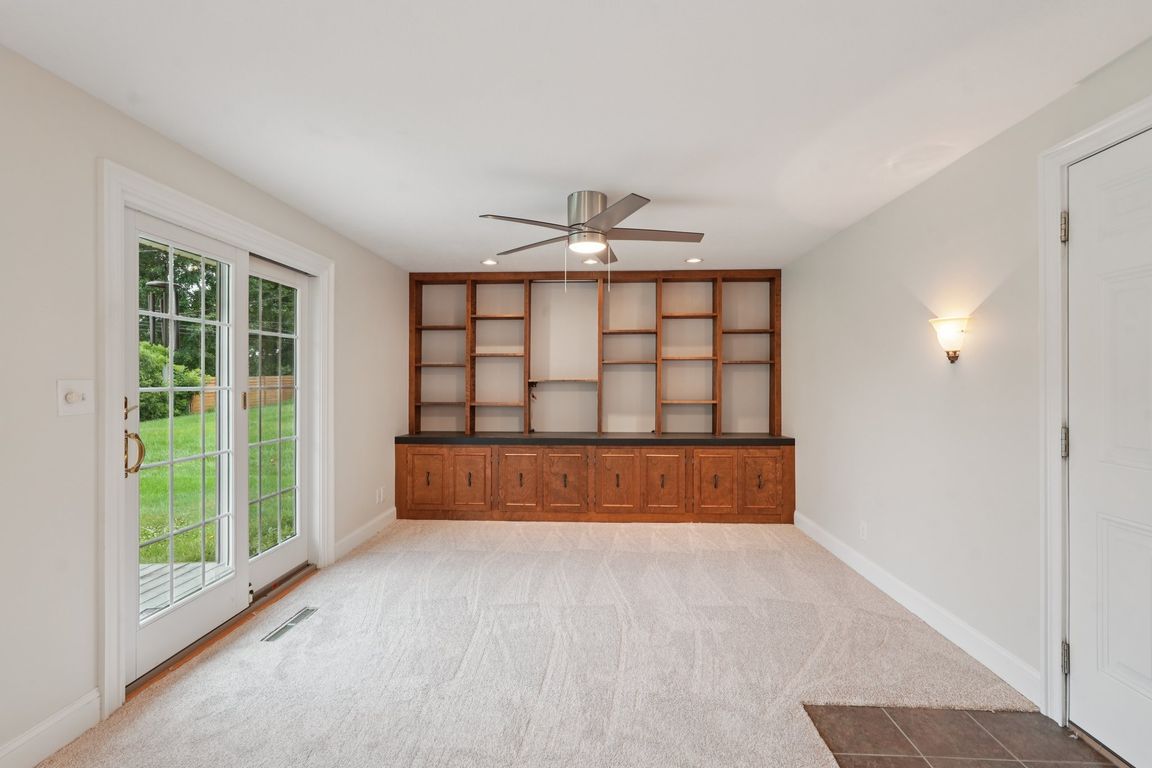
Accepting backupsPrice cut: $10K (7/24)
$234,900
3beds
1,080sqft
124 Halifax Dr, Vandalia, OH 45377
3beds
1,080sqft
Single family residence
Built in 1964
8,624 sqft
1 Attached garage space
$218 price/sqft
What's special
Well-maintained lawnSpacious family roomFloor-to-ceiling built-in shelvingQuiet established neighborhoodHuge primary bedroomThoughtfully designed living spaceBrand-new carpet
Welcome to this beautifully updated 3-bedroom, 2-full bath ranch home nestled in a quiet, established neighborhood in desirable Vandalia, Ohio. With 1,080 square feet of thoughtfully designed living space, this home blends comfort, style, and convenience—perfect for first-time buyers, downsizers, or anyone seeking easy single-level living. Step inside to discover brand-new ...
- 25 days
- on Zillow |
- 832 |
- 38 |
Source: DABR MLS,MLS#: 939237 Originating MLS: Dayton Area Board of REALTORS
Originating MLS: Dayton Area Board of REALTORS
Travel times
Family Room
Kitchen
Primary Bedroom
Zillow last checked: 7 hours ago
Listing updated: July 30, 2025 at 10:47am
Listed by:
Eric Free 937.657.6595,
Howard Hanna Real Estate Serv
Source: DABR MLS,MLS#: 939237 Originating MLS: Dayton Area Board of REALTORS
Originating MLS: Dayton Area Board of REALTORS
Facts & features
Interior
Bedrooms & bathrooms
- Bedrooms: 3
- Bathrooms: 2
- Full bathrooms: 2
- Main level bathrooms: 2
Primary bedroom
- Level: Main
- Dimensions: 16 x 19
Bedroom
- Level: Main
- Dimensions: 13 x 12
Bedroom
- Level: Main
- Dimensions: 10 x 8
Dining room
- Level: Main
- Dimensions: 13 x 17
Family room
- Level: Main
- Dimensions: 13 x 11
Kitchen
- Level: Main
- Dimensions: 10 x 8
Living room
- Level: Main
- Dimensions: 13 x 16
Heating
- Forced Air, Natural Gas
Cooling
- Central Air
Appliances
- Included: Built-In Oven, Cooktop, Dishwasher, Disposal, Refrigerator, Water Softener, Gas Water Heater
Features
- Ceiling Fan(s)
Interior area
- Total structure area: 1,080
- Total interior livable area: 1,080 sqft
Video & virtual tour
Property
Parking
- Total spaces: 1
- Parking features: Attached, Garage, One Car Garage, Garage Door Opener
- Attached garage spaces: 1
Features
- Levels: One
- Stories: 1
- Patio & porch: Deck
- Exterior features: Deck, Fence, Storage
- Fencing: Partial
Lot
- Size: 8,624.88 Square Feet
Details
- Additional structures: Shed(s)
- Parcel number: B02004130003
- Zoning: Residential
- Zoning description: Residential
Construction
Type & style
- Home type: SingleFamily
- Architectural style: Ranch
- Property subtype: Single Family Residence
Materials
- Brick, Wood Siding
- Foundation: Slab
Condition
- Year built: 1964
Utilities & green energy
- Sewer: Storm Sewer
- Water: Public
- Utilities for property: Natural Gas Available, Sewer Available, Water Available
Community & HOA
Community
- Subdivision: Heather
HOA
- Has HOA: No
Location
- Region: Vandalia
Financial & listing details
- Price per square foot: $218/sqft
- Tax assessed value: $123,480
- Annual tax amount: $1,788
- Date on market: 7/17/2025
- Listing terms: Conventional,FHA,VA Loan