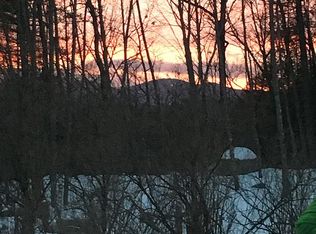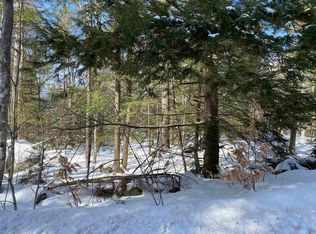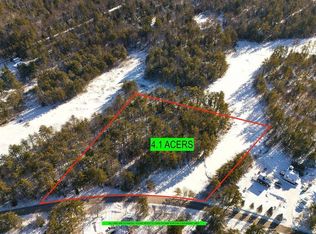Closed
Listed by:
Sarah Blair,
Wolfeboro Bay Real Estate, LLC 603-569-0101,
Chase Williams,
Wolfeboro Bay Real Estate, LLC
Bought with: Realty One Group Next Level
$340,000
124 Hanson Road, Ossipee, NH 03864
3beds
2,026sqft
Multi Family
Built in 1978
-- sqft lot
$-- Zestimate®
$168/sqft
$2,534 Estimated rent
Home value
Not available
Estimated sales range
Not available
$2,534/mo
Zestimate® history
Loading...
Owner options
Explore your selling options
What's special
Nature Lover’s Retreat – Single family home with ADU! Discover the ultimate retreat nestled on 21 acres—a rare opportunity for nature lovers and those seeking serenity, space, and self-sufficiency. This unique property spans two lots, offering endless possibilities. The home has brand new windows on the main level and an open concept layout. With fresh paint, a metal roof, two car garage and full basement this property is move in ready. Wooded trails await just steps away and access to snowmobile trails at the end of the road for year round recreation. The property is in current use and any changes will be the responsibility of the buyer. The property is being sold as-is.
Zillow last checked: 8 hours ago
Listing updated: August 15, 2025 at 09:47am
Listed by:
Sarah Blair,
Wolfeboro Bay Real Estate, LLC 603-569-0101,
Chase Williams,
Wolfeboro Bay Real Estate, LLC
Bought with:
Rachel Moffitt
Realty One Group Next Level
Source: PrimeMLS,MLS#: 5042693
Facts & features
Interior
Bedrooms & bathrooms
- Bedrooms: 3
- Bathrooms: 3
- Full bathrooms: 1
- 3/4 bathrooms: 1
- 1/2 bathrooms: 1
Heating
- Oil, Baseboard
Cooling
- None, Wall Unit(s)
Appliances
- Included: Electric Cooktop, Dishwasher, Dryer, Refrigerator, Washer, Shared Water Heater
- Laundry: 1st Floor Laundry
Features
- Hearth, Kitchen/Dining
- Flooring: Carpet, Laminate
- Basement: Concrete,Interior Stairs,Walkout,Walk-Out Access
Interior area
- Total structure area: 2,986
- Total interior livable area: 2,026 sqft
- Finished area above ground: 2,026
- Finished area below ground: 0
Property
Parking
- Total spaces: 2
- Parking features: Gravel, Driveway, Garage, On Site
- Garage spaces: 2
- Has uncovered spaces: Yes
Accessibility
- Accessibility features: 1st Floor Bedroom, 1st Floor Full Bathroom, 1st Floor Laundry
Features
- Levels: Two
- Stories: 2
- Patio & porch: Covered Porch
- Exterior features: Garden, Natural Shade
- Waterfront features: Pond
- Frontage length: Road frontage: 725
Lot
- Size: 21.70 Acres
- Features: Country Setting, Rolling Slope, Trail/Near Trail, Wooded, Rural
Details
- Additional structures: Outbuilding
- Parcel number: OSSIM00242L013000S000000
- Zoning description: RUR
Construction
Type & style
- Home type: MultiFamily
- Architectural style: Gambrel,Raised Ranch
- Property subtype: Multi Family
Materials
- Wood Siding
- Foundation: Concrete
- Roof: Metal
Condition
- New construction: No
- Year built: 1978
Utilities & green energy
- Electric: 100 Amp Service
- Sewer: Private Sewer
- Utilities for property: Cable Available, Phone Available
Community & neighborhood
Security
- Security features: Smoke Detector(s)
Location
- Region: Ossipee
Other
Other facts
- Road surface type: Unpaved
Price history
| Date | Event | Price |
|---|---|---|
| 8/15/2025 | Sold | $340,000-15%$168/sqft |
Source: | ||
| 8/1/2025 | Contingent | $399,900$197/sqft |
Source: | ||
| 6/24/2025 | Price change | $399,900-6.8%$197/sqft |
Source: | ||
| 5/23/2025 | Listed for sale | $429,000-0.2%$212/sqft |
Source: | ||
| 12/10/2024 | Listing removed | $429,999-4.4%$212/sqft |
Source: | ||
Public tax history
| Year | Property taxes | Tax assessment |
|---|---|---|
| 2024 | $4,593 +19.4% | $395,920 +6.7% |
| 2023 | $3,846 +7.1% | $370,915 +89.8% |
| 2022 | $3,591 +7.8% | $195,389 0% |
Find assessor info on the county website
Neighborhood: 03864
Nearby schools
GreatSchools rating
- 5/10Ossipee Central SchoolGrades: PK-6Distance: 3.3 mi
- 6/10Kingswood Regional Middle SchoolGrades: 7-8Distance: 9.2 mi
- 7/10Kingswood Regional High SchoolGrades: 9-12Distance: 9.2 mi
Schools provided by the listing agent
- Elementary: Ossipee Central Elementary Sch
- Middle: Kingswood Regional Middle
- High: Kingswood Regional High School
- District: Governor Wentworth Regional
Source: PrimeMLS. This data may not be complete. We recommend contacting the local school district to confirm school assignments for this home.
Get pre-qualified for a loan
At Zillow Home Loans, we can pre-qualify you in as little as 5 minutes with no impact to your credit score.An equal housing lender. NMLS #10287.


