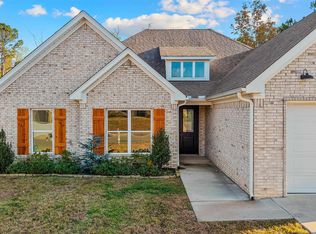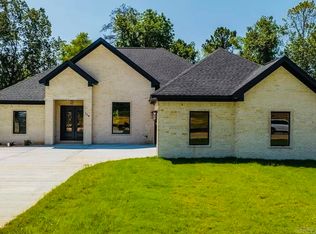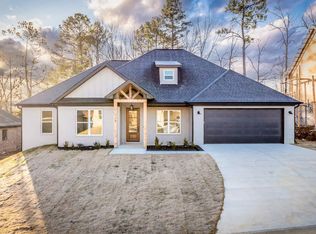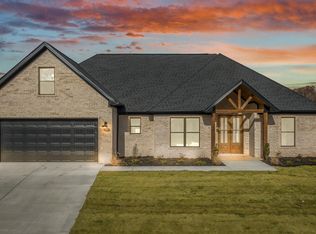Closed
$394,000
124 Harmony Village Dr, Haskell, AR 72015
4beds
2,250sqft
Single Family Residence
Built in 2024
10,454.4 Square Feet Lot
$394,100 Zestimate®
$175/sqft
$2,086 Estimated rent
Home value
$394,100
$374,000 - $414,000
$2,086/mo
Zestimate® history
Loading...
Owner options
Explore your selling options
What's special
STUNNING NEW CONSTRUCTION-4 BEDROOM, 2 BATH ALL-BRICK HOME Located in a highly desirable, growing neighborhood, step inside this beautiful home to an inviting open floor plan, perfect for both entertaining and everyday living. The heart of the home features gorgeous wood cabinets, adding warmth and character to the stylish kitchen. A large pantry is located just off the kitchen, equipped with outlets to store all your appliances, leaving kitchen counter tops free of clutter. Enjoy ultimate relaxation in the private, fully fenced backyard, providing the perfect setting for outdoor gatherings. Don't miss this opportunity to live in a prime location in a flourishing community. Schedule your showing today!!
Zillow last checked: 8 hours ago
Listing updated: September 21, 2025 at 03:02pm
Listed by:
Brandy Garner 501-776-5196,
Century 21 Parker & Scroggins Realty - Benton
Bought with:
Brandy Garner, AR
Century 21 Parker & Scroggins Realty - Benton
Source: CARMLS,MLS#: 25012837
Facts & features
Interior
Bedrooms & bathrooms
- Bedrooms: 4
- Bathrooms: 2
- Full bathrooms: 2
Dining room
- Features: Separate Breakfast Rm, Breakfast Bar
Heating
- Natural Gas
Cooling
- Electric
Appliances
- Included: Built-In Range, Microwave, Gas Range, Dishwasher, Disposal, Oven
- Laundry: Laundry Room
Features
- Walk-In Closet(s), Ceiling Fan(s), Walk-in Shower, Granite Counters, Pantry, Primary Bedroom Apart
- Flooring: Carpet, Tile, Luxury Vinyl
- Windows: Insulated Windows
- Attic: Floored
- Has fireplace: Yes
- Fireplace features: Gas Logs Present, Gas Log
Interior area
- Total structure area: 2,250
- Total interior livable area: 2,250 sqft
Property
Parking
- Total spaces: 2
- Parking features: Garage, Two Car
- Has garage: Yes
Features
- Levels: One
- Stories: 1
- Patio & porch: Patio
- Exterior features: Rain Gutters
- Fencing: Full,Wood
Lot
- Size: 10,454 sqft
- Features: Cleared, Extra Landscaping, Subdivided, Sloped Down
Details
- Parcel number: 86002243012
Construction
Type & style
- Home type: SingleFamily
- Architectural style: Traditional
- Property subtype: Single Family Residence
Materials
- Brick
- Foundation: Slab
- Roof: Shingle
Condition
- New construction: Yes
- Year built: 2024
Utilities & green energy
- Electric: Elec-Municipal (+Entergy)
- Gas: Gas-Natural
- Sewer: Public Sewer
- Water: Public
- Utilities for property: Natural Gas Connected
Community & neighborhood
Security
- Security features: Smoke Detector(s)
Community
- Community features: Mandatory Fee
Location
- Region: Haskell
- Subdivision: HARMONY VILLAGE
HOA & financial
HOA
- Has HOA: Yes
- HOA fee: $200 annually
Other
Other facts
- Listing terms: VA Loan,FHA,Conventional,Cash
- Road surface type: Paved
Price history
| Date | Event | Price |
|---|---|---|
| 9/18/2025 | Sold | $394,000-1.3%$175/sqft |
Source: | ||
| 8/15/2025 | Contingent | $399,000$177/sqft |
Source: | ||
| 4/3/2025 | Listed for sale | $399,000-0.7%$177/sqft |
Source: | ||
| 4/1/2025 | Listing removed | $401,900$179/sqft |
Source: | ||
| 1/6/2025 | Listed for sale | $401,900$179/sqft |
Source: | ||
Public tax history
| Year | Property taxes | Tax assessment |
|---|---|---|
| 2024 | $805 | $5,490 |
| 2023 | $805 | $5,490 |
Find assessor info on the county website
Neighborhood: 72015
Nearby schools
GreatSchools rating
- 7/10Westbrook Elementary SchoolGrades: PK-3Distance: 1.4 mi
- 6/10Harmony Grove Junior High SchoolGrades: 7-9Distance: 1.4 mi
- 6/10Harmony Grove High SchoolGrades: 10-12Distance: 1.4 mi

Get pre-qualified for a loan
At Zillow Home Loans, we can pre-qualify you in as little as 5 minutes with no impact to your credit score.An equal housing lender. NMLS #10287.
Sell for more on Zillow
Get a free Zillow Showcase℠ listing and you could sell for .
$394,100
2% more+ $7,882
With Zillow Showcase(estimated)
$401,982


