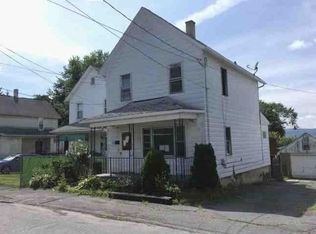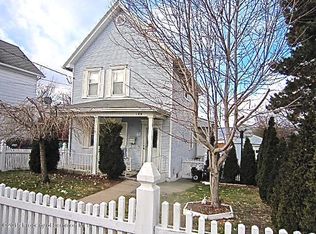Sold for $139,000 on 03/18/24
$139,000
124 Harrison St, Dunmore, PA 18512
3beds
1,180sqft
Residential, Single Family Residence
Built in 1945
8,712 Square Feet Lot
$196,100 Zestimate®
$118/sqft
$1,931 Estimated rent
Home value
$196,100
$173,000 - $222,000
$1,931/mo
Zestimate® history
Loading...
Owner options
Explore your selling options
What's special
3 Bedroom, 1 1/2 bath in a quiet Dunmore neighborhood. House is on a large fenced in lot with off street parking. House has a newer roof, gas hot water baseboard heat. House has tons of potential. Perfect for investors or handy person looking for a starter home. House needs some TLC. House is being sold ''AS IS''. Seller is not willing to do any repairs if any are needed. Inspections can be done and for Buyers knowledge only.
Zillow last checked: 8 hours ago
Listing updated: April 10, 2025 at 08:02am
Listed by:
Thomas Pavlowski,
ERA One Source Realty
Bought with:
Jennifer Golden, RS357181
Iron Valley Real Estate Greater Scranton
Source: GSBR,MLS#: SC909
Facts & features
Interior
Bedrooms & bathrooms
- Bedrooms: 3
- Bathrooms: 2
- Full bathrooms: 1
- 1/2 bathrooms: 1
Bedroom 1
- Description: Bedroom 1
- Area: 182 Square Feet
- Dimensions: 13 x 14
Bedroom 2
- Description: Bedroom 2
- Area: 99 Square Feet
- Dimensions: 9 x 11
Bedroom 3
- Description: Bedroom 3
- Area: 80 Square Feet
- Dimensions: 8 x 10
Bathroom 1
- Description: Full Bath
- Area: 54 Square Feet
- Dimensions: 6 x 9
Bathroom 2
- Description: 1/2 Bath
- Area: 24 Square Feet
- Dimensions: 4 x 6
Kitchen
- Description: Kitchen
- Area: 216 Square Feet
- Dimensions: 12 x 18
Living room
- Description: Living Room
- Area: 168 Square Feet
- Dimensions: 12 x 14
Living room
- Description: Living Room
- Area: 168 Square Feet
- Dimensions: 12 x 14
Heating
- Baseboard, Natural Gas, Hot Water
Cooling
- None
Appliances
- Included: Dishwasher, Vented Exhaust Fan, Water Heater, Refrigerator, Gas Water Heater, Gas Range, Free-Standing Refrigerator, Exhaust Fan
- Laundry: Gas Dryer Hookup, Washer Hookup, In Basement
Features
- Cathedral Ceiling(s), Paneling, Laminate Counters, Drywall, Eat-in Kitchen
- Flooring: Combination, Wood, Linoleum
- Doors: Storm Door(s)
- Basement: Block,Storage Space,Walk-Out Access,Heated,Exterior Entry,Concrete
- Attic: Partially Floored,Storage,Pull Down Stairs
- Has fireplace: No
- Fireplace features: None
- Common walls with other units/homes: No Common Walls
Interior area
- Total structure area: 1,180
- Total interior livable area: 1,180 sqft
- Finished area above ground: 1,180
- Finished area below ground: 0
Property
Parking
- Total spaces: 2
- Parking features: Asphalt, Paved
- Uncovered spaces: 1
Features
- Levels: Three Or More
- Stories: 2
- Patio & porch: Covered, Patio
- Exterior features: Private Yard
- Pool features: None
- Spa features: None
- Fencing: Back Yard,Full,Chain Link
- Frontage type: Other
Lot
- Size: 8,712 sqft
- Dimensions: 42 x 160 x 47 x 180
- Features: Back Yard, Secluded, Rectangular Lot, Open Lot, Level, Front Yard, Cleared
Details
- Additional structures: Shed(s)
- Parcel number: 14644010039
- Zoning: R1
- Zoning description: Residential
- Other equipment: None
Construction
Type & style
- Home type: SingleFamily
- Architectural style: Traditional
- Property subtype: Residential, Single Family Residence
Materials
- Block, Stucco, Plaster, Concrete
- Foundation: Block, Combination
- Roof: Asphalt,Shingle
Condition
- Fixer
- New construction: No
- Year built: 1945
Utilities & green energy
- Electric: 100 Amp Service
- Sewer: Public Sewer
- Water: Public
- Utilities for property: Electricity Connected, Sewer Connected, Natural Gas Connected
Community & neighborhood
Community
- Community features: None
Location
- Region: Dunmore
- Subdivision: Dunmore Heights
Other
Other facts
- Listing terms: Cash,Conventional,FHA
- Road surface type: Asphalt, Paved
Price history
| Date | Event | Price |
|---|---|---|
| 3/18/2024 | Sold | $139,000$118/sqft |
Source: | ||
| 2/5/2024 | Pending sale | $139,000$118/sqft |
Source: | ||
| 2/2/2024 | Listed for sale | $139,000$118/sqft |
Source: | ||
Public tax history
| Year | Property taxes | Tax assessment |
|---|---|---|
| 2024 | $1,597 +4.3% | $6,000 |
| 2023 | $1,531 +6.6% | $6,000 |
| 2022 | $1,436 +2.1% | $6,000 |
Find assessor info on the county website
Neighborhood: 18512
Nearby schools
GreatSchools rating
- 5/10Dunmore El CenterGrades: K-6Distance: 0.8 mi
- 5/10Dunmore Junior-Senior High SchoolGrades: 7-12Distance: 0.8 mi

Get pre-qualified for a loan
At Zillow Home Loans, we can pre-qualify you in as little as 5 minutes with no impact to your credit score.An equal housing lender. NMLS #10287.
Sell for more on Zillow
Get a free Zillow Showcase℠ listing and you could sell for .
$196,100
2% more+ $3,922
With Zillow Showcase(estimated)
$200,022
