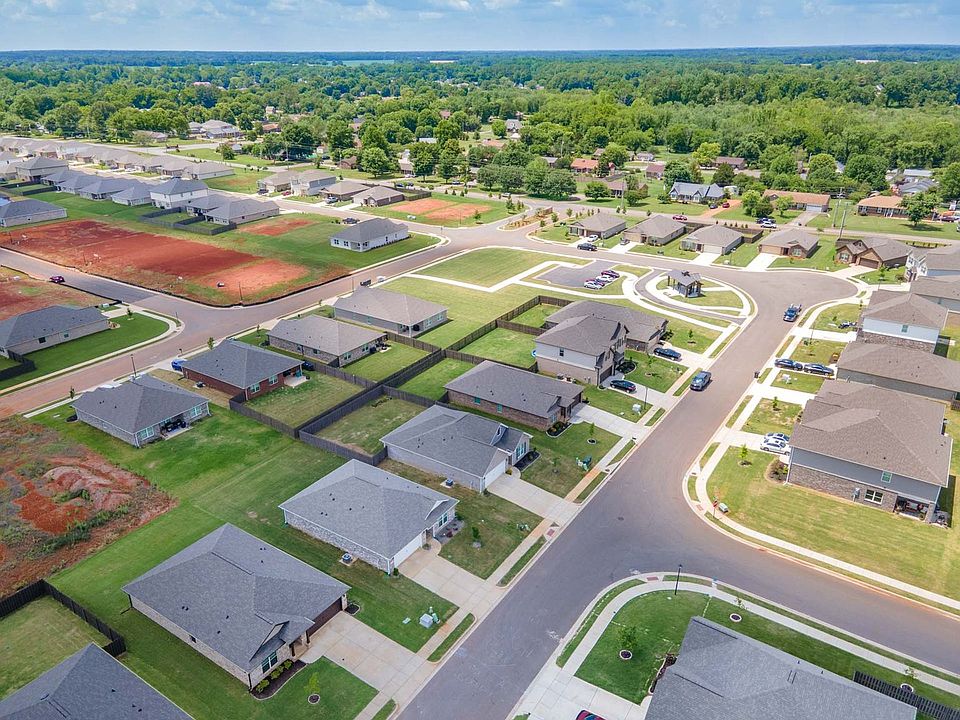Price Reduced for Early Black Friday Special - Discover The Daphne C in Clearview! This home boasts an open-concept layout with soaring ceilings, flooding the living room with natural light—ideal for gatherings. The stylish kitchen features quartz countertops and a charming breakfast nook. The primary suite is a retreat with a spacious closet. Additional highlights include a covered entryway, front porch, and energy-efficient appliances. Enjoy future amenities like a pool, cabana, and nearby conveniences, all with easy access to HWY 231/431. What are you waiting for?
New construction
Special offer
$279,900
124 Hazel Pine Trl, Hazel Green, AL 35750
4beds
1,964sqft
Single Family Residence
Built in ----
-- sqft lot
$280,000 Zestimate®
$143/sqft
$15/mo HOA
What's special
Front porchSpacious closetPrimary suiteCharming breakfast nookOpen-concept layoutQuartz countertopsStylish kitchen
Call: (256) 801-1283
- 108 days |
- 135 |
- 9 |
Zillow last checked: 8 hours ago
Listing updated: November 15, 2025 at 09:34am
Listed by:
Angela Hawke 256-783-6850,
Davidson Homes LLC 4,
Becky Springer 251-533-3873,
Davidson Homes LLC 4
Source: ValleyMLS,MLS#: 21896338
Travel times
Schedule tour
Select your preferred tour type — either in-person or real-time video tour — then discuss available options with the builder representative you're connected with.
Open houses
Facts & features
Interior
Bedrooms & bathrooms
- Bedrooms: 4
- Bathrooms: 2
- Full bathrooms: 2
Rooms
- Room types: Master Bedroom, Living Room, Bedroom 2, Bedroom 3, Kitchen, Bedroom 4
Primary bedroom
- Features: Ceiling Fan(s), Carpet
- Level: First
- Area: 182
- Dimensions: 14 x 13
Bedroom 2
- Level: First
- Area: 143
- Dimensions: 11 x 13
Bedroom 3
- Level: First
- Area: 143
- Dimensions: 11 x 13
Bedroom 4
- Level: First
- Area: 100
- Dimensions: 10 x 10
Kitchen
- Features: Eat-in Kitchen, Kitchen Island, Pantry, LVP, Quartz
- Level: First
- Area: 120
- Dimensions: 10 x 12
Living room
- Features: Ceiling Fan(s), LVP
- Level: First
- Area: 252
- Dimensions: 18 x 14
Heating
- Central 1
Cooling
- Central 1
Features
- Has basement: No
- Has fireplace: No
- Fireplace features: None
Interior area
- Total interior livable area: 1,964 sqft
Property
Parking
- Parking features: Garage-Two Car, Garage-Attached, Garage Door Opener, Driveway-Concrete
Features
- Levels: One
- Stories: 1
Construction
Type & style
- Home type: SingleFamily
- Architectural style: Ranch
- Property subtype: Single Family Residence
Materials
- Foundation: Slab
Condition
- New Construction
- New construction: Yes
Details
- Builder name: DAVIDSON HOMES LLC
Utilities & green energy
- Sewer: Private Sewer
- Water: Public
Community & HOA
Community
- Subdivision: Clearview
HOA
- Has HOA: Yes
- HOA fee: $175 annually
- HOA name: Elite
Location
- Region: Hazel Green
Financial & listing details
- Price per square foot: $143/sqft
- Date on market: 8/10/2025
About the community
Views
New Phase Now Selling! - Welcome to Clearview, our flourishing gem in Hazel Green, AL, where tranquility meets ultimate convenience. Just 20 minutes from Huntsville, Clearview blends rural charm with easy access to shopping, dining, and top-rated schools.
Clearview showcases the best of Southeast living with a variety of best-selling floor plans featuring recessed lighting, tile backsplash, and elegant quartz countertops throughout. With thoughtful design and quality craftsmanship, every home is built for modern comfort and style.
Future residents will also enjoy a planned pool and cabana, providing a perfect space for weekend relaxation and neighborhood gatherings.
Explore the best of both comfort and convenience in a community designed for your lifestyle. Whether you're spending time outdoors, entertaining at home, or commuting to nearby employers, Clearview offers a seamless living experience.
Schedule your personalized tour today and discover why Clearview is one of Hazel Green's most desirable communities. Find your perfect fit with Davidson Homes-right here at Clearview.
To explore our panoramic aerial view of the booming Clearview community, click here!
New Special Rates as Low as 2.99% (5.808% APR) PLUS Flex Cash!
NEW! Enjoy Special Rates as low as 2.99% (5.808% APR) plus Flex Cash on ANY move-in ready home - saving you thousands every year! Terms/conditions apply.Source: Davidson Homes, Inc.

