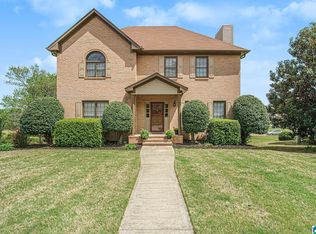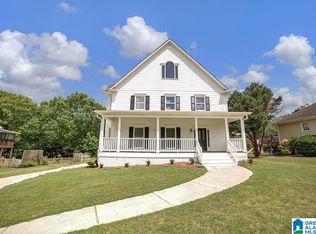Beautiful home, full of updates and close to everything! All the pretty stuff is new: flooring, lighting, bathroom fixtures, countertops, blinds, fans, hardware and the bones of the home are in tip top shape! Gorgeous kitchen is gleaming with white cabinets, stainless appliances, subway tile, granite and a fabulous new sink & faucet. Nice dining room with tons of natural light. Cozy den with wood burning fireplace and lots of space. Huge master bedroom with plenty of storage and a FABULOUS master bath that feels like a spa. Two generous bedrooms, full bath (updated) and laundry room complete the upstairs. Downstairs is also full of updates and has space for everything. Den, 4th bedroom, full bath (updated) and a separate office/study. Hang out on the deck and overlook the FLAT backyard. Plenty of room for parking in the roomy 2 car garage and driveway. Minutes to I-65, shopping, schools and entertainment!
This property is off market, which means it's not currently listed for sale or rent on Zillow. This may be different from what's available on other websites or public sources.

