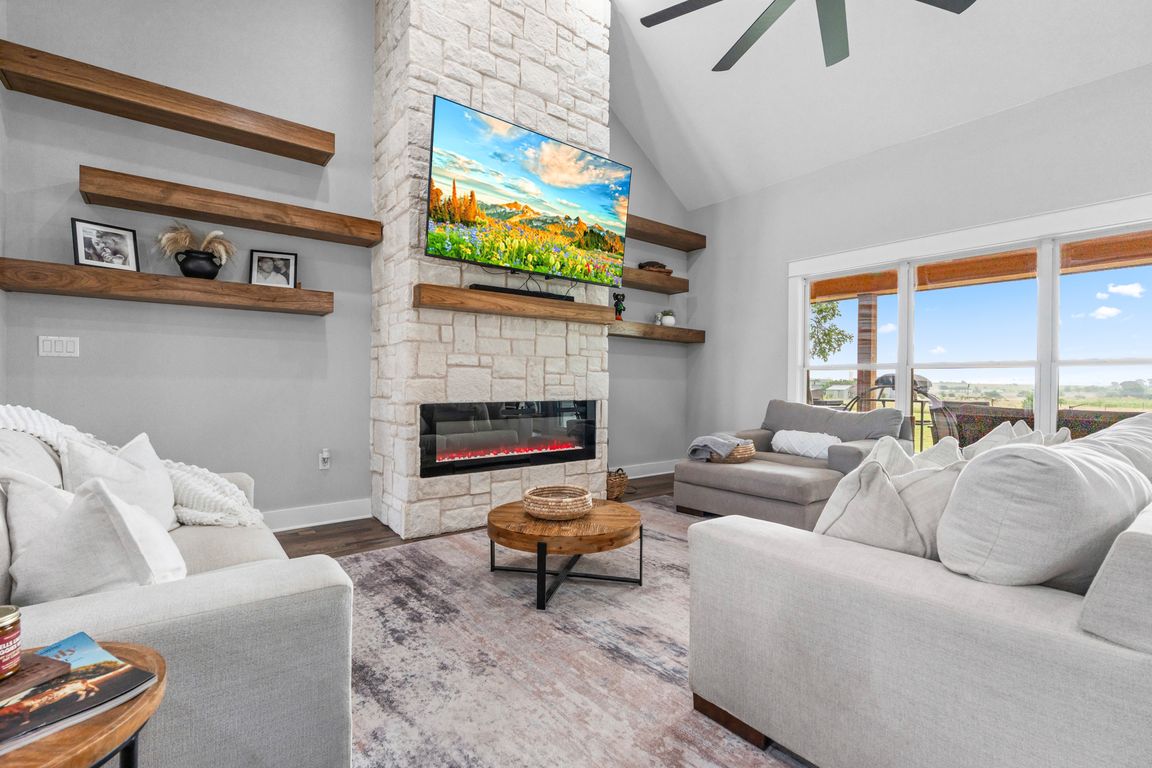
For salePrice cut: $4.9K (11/23)
$545,000
4beds
2,500sqft
124 High Point Dr, Hillsboro, TX 76645
4beds
2,500sqft
Single family residence
Built in 2023
1.12 Acres
2 Attached garage spaces
$218 price/sqft
What's special
Stunning, newly built home by FLC Properties! This custom 4-bedroom, 2-bath home sits on just over 1 acre in a quiet country setting with room to stretch out. Step inside to an open-concept layout with soaring ceilings, modern finishes, a split-bedroom floorplan, and a dedicated media room—perfect for movie nights, ...
- 184 days |
- 497 |
- 35 |
Source: NTREIS,MLS#: 20949904
Travel times
Living Room
Kitchen
Primary Bedroom
Zillow last checked: 8 hours ago
Listing updated: November 23, 2025 at 10:26am
Listed by:
Lacey Whitehouse 0698643 254-582-0077,
Julie Siddons REALTORS, LLC 254-582-0077,
Jeramey Whitehouse 0739508 214-603-9461,
Julie Siddons REALTORS, LLC
Source: NTREIS,MLS#: 20949904
Facts & features
Interior
Bedrooms & bathrooms
- Bedrooms: 4
- Bathrooms: 2
- Full bathrooms: 2
Primary bedroom
- Features: En Suite Bathroom, Separate Shower, Walk-In Closet(s)
- Level: First
- Dimensions: 13 x 14
Bedroom
- Level: First
- Dimensions: 11 x 11
Bedroom
- Level: First
- Dimensions: 14 x 11
Bedroom
- Level: Second
- Dimensions: 23 x 13
Primary bathroom
- Features: Built-in Features, Dual Sinks, En Suite Bathroom, Stone Counters, Separate Shower
- Level: First
- Dimensions: 19 x 9
Dining room
- Level: First
- Dimensions: 12 x 12
Dining room
- Level: First
- Dimensions: 10 x 10
Other
- Features: Built-in Features, Dual Sinks, Stone Counters
- Level: First
- Dimensions: 8 x 8
Kitchen
- Features: Built-in Features, Kitchen Island, Pantry, Stone Counters
- Level: First
- Dimensions: 12 x 10
Living room
- Level: First
- Dimensions: 18 x 18
Utility room
- Features: Built-in Features
- Level: First
- Dimensions: 9 x 6
Heating
- Central, Electric
Cooling
- Central Air, Ceiling Fan(s), Electric
Appliances
- Included: Convection Oven, Dishwasher, Electric Range, Disposal, Microwave
- Laundry: Washer Hookup, Electric Dryer Hookup, Laundry in Utility Room
Features
- Built-in Features, Cathedral Ceiling(s), Decorative/Designer Lighting Fixtures, Double Vanity, Eat-in Kitchen, High Speed Internet, Kitchen Island, Open Floorplan, Pantry, Vaulted Ceiling(s), Natural Woodwork, Walk-In Closet(s), Wired for Sound
- Flooring: Luxury Vinyl Plank
- Has basement: No
- Number of fireplaces: 2
- Fireplace features: Electric, Insert, Free Standing, Living Room, Outside, Stone
Interior area
- Total interior livable area: 2,500 sqft
Video & virtual tour
Property
Parking
- Total spaces: 2
- Parking features: Concrete, Covered, Driveway, Garage, Kitchen Level, Parking Pad, Garage Faces Side, Storage
- Attached garage spaces: 2
- Has uncovered spaces: Yes
Features
- Levels: Two
- Stories: 2
- Patio & porch: Rear Porch, Front Porch, Covered
- Exterior features: Outdoor Living Area, Private Yard
- Pool features: None
- Fencing: None
Lot
- Size: 1.12 Acres
- Features: Acreage, Back Yard, Cleared, Lawn, Level, Few Trees
- Residential vegetation: Cleared, Grassed
Details
- Parcel number: 451220
Construction
Type & style
- Home type: SingleFamily
- Architectural style: Traditional,Detached
- Property subtype: Single Family Residence
Materials
- Brick, Stone Veneer
- Foundation: Slab
- Roof: Composition
Condition
- Year built: 2023
Utilities & green energy
- Sewer: Septic Tank
- Water: Community/Coop, Rural
- Utilities for property: Cable Available, Electricity Available, Electricity Connected, Septic Available, Separate Meters, Water Available
Community & HOA
Community
- Subdivision: High Point At Balcones Add
HOA
- Has HOA: No
Location
- Region: Hillsboro
Financial & listing details
- Price per square foot: $218/sqft
- Annual tax amount: $8,625
- Date on market: 6/8/2025
- Cumulative days on market: 190 days
- Listing terms: Cash,Conventional,1031 Exchange,FHA,USDA Loan,VA Loan
- Exclusions: Hot Tub
- Electric utility on property: Yes