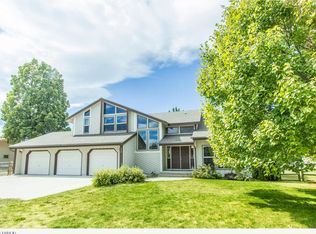Closed
Price Unknown
124 High Rd, Hamilton, MT 59840
3beds
2,704sqft
Single Family Residence
Built in 1988
0.45 Acres Lot
$642,600 Zestimate®
$--/sqft
$2,538 Estimated rent
Home value
$642,600
Estimated sales range
Not available
$2,538/mo
Zestimate® history
Loading...
Owner options
Explore your selling options
What's special
Welcome to 124 High Road! A well maintained, updated, one-owner home on a 0.46 acre lot in a quiet, established Hamilton neighborhood. Built in 1988, this spacious 2,700+ sq ft home features 3 bedrooms, an office/bonus room and 3 beautifully updated bathrooms with granite counters. The main floor offers a large living room, formal dining room and a cook’s kitchen, perfect for entertaining. Handsome hardwood floors flow throughout the main level. The large primary suite includes a built in closet organizer and a beautiful custom made vanity. The finished lower level features a family room with an efficient wood stove, the office/bonus room and a large utility area with extensive storage. Enjoy outdoor living with a beautifully landscaped and peaceful backyard. This private yard is surrounded by mature lilac bushes on all sides and fully fenced. Relax on the covered patio and the privacy fenced wood deck, already wired for a hot tub. An oversized attached 2-car garage and a 20 by 28 foot detached shed/RV garage, provides ample storage and parking. Pride of ownership throughout. Priced for immediate sale. Schedule your private tour today. Additional information *** August 2018~New roof & window screens ***Spring of 2025 ~ Blacktop driveway resealed & Chimney rebricked, mortared, cap replaced and flue cleaned. ***There is wiring on the back patio for a hot tub.
Zillow last checked: 8 hours ago
Listing updated: January 22, 2026 at 03:20pm
Listed by:
Kerry A Hanson 406-240-4672,
PureWest Real Estate - Hamilton
Bought with:
Melissa Shields, RRE-BRO-LIC-89440
Real Broker, LLC
Source: MRMLS,MLS#: 30055101
Facts & features
Interior
Bedrooms & bathrooms
- Bedrooms: 3
- Bathrooms: 3
- Full bathrooms: 2
- 1/2 bathrooms: 1
Heating
- Forced Air, Wood Stove
Appliances
- Included: Dishwasher, Microwave, Range, Refrigerator
- Laundry: Washer Hookup
Features
- Basement: Finished
- Number of fireplaces: 1
Interior area
- Total interior livable area: 2,704 sqft
- Finished area below ground: 888
Property
Parking
- Total spaces: 2
- Parking features: Garage - Attached
- Attached garage spaces: 2
Features
- Levels: Multi/Split
- Patio & porch: Rear Porch, Covered, Front Porch
- Fencing: Back Yard,Chain Link
- Has view: Yes
Lot
- Size: 0.45 Acres
- Features: Back Yard, Front Yard, Landscaped, Sprinklers In Ground, Views
Details
- Additional structures: Shed(s)
- Parcel number: 13146831401610000
- Special conditions: Standard
Construction
Type & style
- Home type: SingleFamily
- Architectural style: Split Level
- Property subtype: Single Family Residence
Materials
- Foundation: Poured
- Roof: Composition
Condition
- Updated/Remodeled
- New construction: No
- Year built: 1988
Utilities & green energy
- Water: Public
Community & neighborhood
Location
- Region: Hamilton
HOA & financial
HOA
- Has HOA: No
Other
Other facts
- Listing agreement: Exclusive Right To Sell
- Road surface type: Asphalt
Price history
| Date | Event | Price |
|---|---|---|
| 9/24/2025 | Sold | -- |
Source: | ||
| 8/6/2025 | Listed for sale | $699,000$259/sqft |
Source: | ||
Public tax history
| Year | Property taxes | Tax assessment |
|---|---|---|
| 2024 | $2,410 +5.2% | $423,500 |
| 2023 | $2,290 +7.5% | $423,500 +28.4% |
| 2022 | $2,130 -1.5% | $329,800 |
Find assessor info on the county website
Neighborhood: 59840
Nearby schools
GreatSchools rating
- 5/10Daly SchoolGrades: K-4Distance: 0.6 mi
- 4/10Hamilton Middle SchoolGrades: 5-8Distance: 1.3 mi
- 8/10Hamilton High SchoolGrades: 9-12Distance: 1.3 mi
