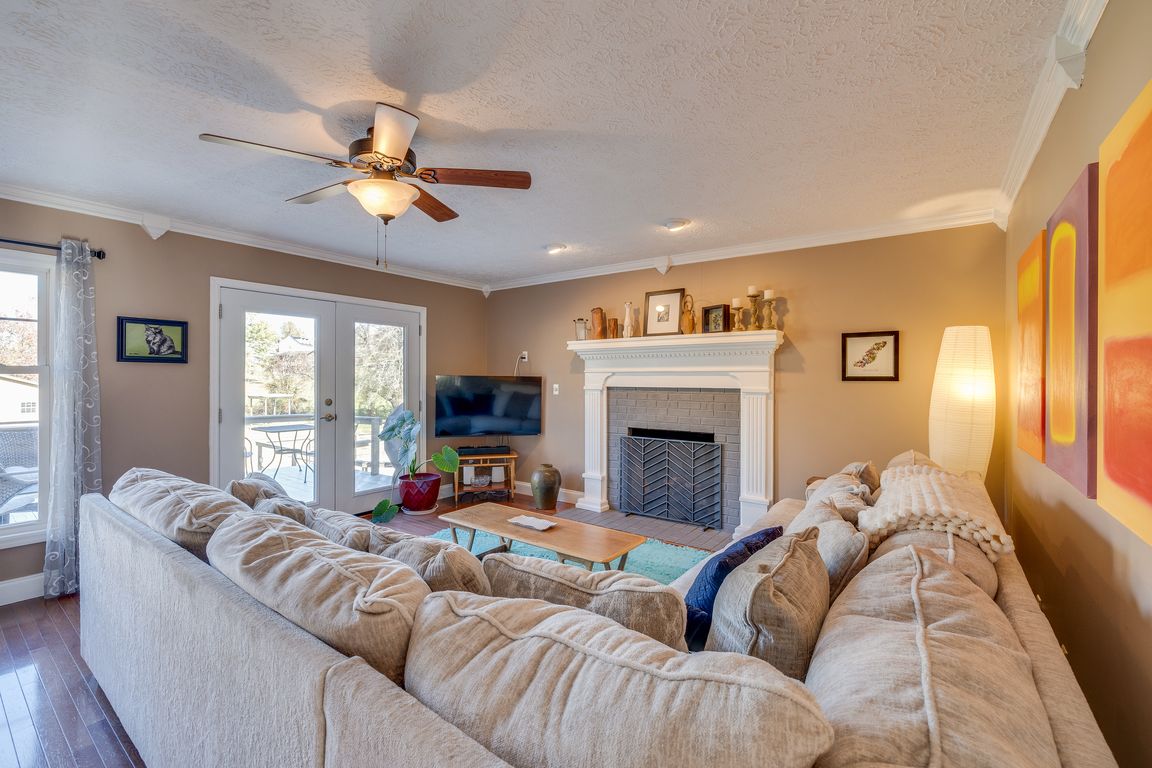
For sale
$550,000
3beds
2,807sqft
124 Highland Hills Dr, Gray, TN 37615
3beds
2,807sqft
Single family residence, residential
Built in 1992
1.91 Acres
2 Garage spaces
$196 price/sqft
What's special
Full unfinished basementWorkbench in basement conveysMature treesWide-open green space
Discover the perfect balance of neighborhood living and country charm with this spacious traditional home in Gray. Set on nearly 2 level acres, this property offers an exceptional outdoor lifestyle—complete with wide-open green space, mature trees, and a picturesque creek that borders the property. Though located in an established subdivision, it ...
- 24 days |
- 1,765 |
- 117 |
Source: TVRMLS,MLS#: 9988350
Travel times
Living Room
Kitchen
Primary Bedroom
Zillow last checked: 8 hours ago
Listing updated: December 02, 2025 at 10:59am
Listed by:
Mary Glenn Lively 423-963-8310,
Southern Dwellings 423-343-4118
Source: TVRMLS,MLS#: 9988350
Facts & features
Interior
Bedrooms & bathrooms
- Bedrooms: 3
- Bathrooms: 3
- Full bathrooms: 3
Heating
- Heat Pump
Cooling
- Heat Pump
Appliances
- Included: Cooktop, Dishwasher, Double Oven, Microwave, Refrigerator
- Laundry: Electric Dryer Hookup, Washer Hookup
Features
- Eat-in Kitchen, Entrance Foyer, Granite Counters, Kitchen Island, Soaking Tub, Walk-In Closet(s)
- Flooring: Carpet, Ceramic Tile, Hardwood
- Windows: Double Pane Windows
- Basement: Block,Concrete,Exterior Entry,Full,Garage Door,Interior Entry,Walk-Out Access,Workshop
- Number of fireplaces: 1
- Fireplace features: Living Room
Interior area
- Total structure area: 4,487
- Total interior livable area: 2,807 sqft
Property
Parking
- Total spaces: 2
- Parking features: Asphalt, Garage Door Opener
- Garage spaces: 2
Features
- Levels: Two
- Stories: 2
- Patio & porch: Deck
- Pool features: Above Ground
- Has view: Yes
- View description: Creek/Stream
- Has water view: Yes
- Water view: Creek/Stream
Lot
- Size: 1.91 Acres
- Dimensions: 104 x 545 x 322 x 313
- Topography: Level
Details
- Additional structures: Outbuilding, RV/Boat Storage, Second Garage, Storage, Workshop
- Parcel number: 019g A 072.00
- Zoning: R 1
Construction
Type & style
- Home type: SingleFamily
- Architectural style: Traditional
- Property subtype: Single Family Residence, Residential
Materials
- Brick, Wood Siding
- Foundation: Block
- Roof: Composition
Condition
- Above Average
- New construction: No
- Year built: 1992
Utilities & green energy
- Sewer: Septic Tank
- Water: Public
Community & HOA
Community
- Subdivision: Highland Hills
HOA
- Has HOA: No
- Amenities included: Landscaping
Location
- Region: Gray
Financial & listing details
- Price per square foot: $196/sqft
- Tax assessed value: $476,200
- Annual tax amount: $2,036
- Date on market: 11/15/2025
- Listing terms: Cash,Conventional,VA Loan