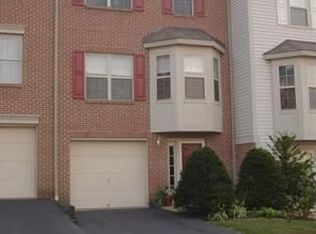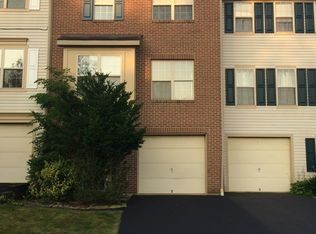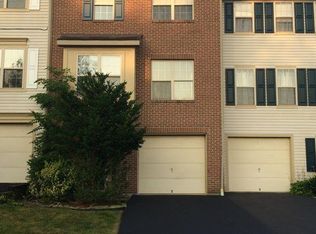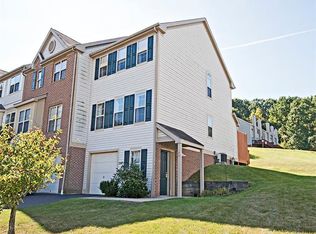Sold for $322,000 on 07/24/25
$322,000
124 Hillvue Dr, Seven Fields, PA 16046
3beds
1,380sqft
Townhouse
Built in 1997
2,439.36 Square Feet Lot
$326,500 Zestimate®
$233/sqft
$2,058 Estimated rent
Home value
$326,500
$304,000 - $349,000
$2,058/mo
Zestimate® history
Loading...
Owner options
Explore your selling options
What's special
Newly updated amazing move-in ready townhouse in the very desirable community of SEVEN FIELDS has so much to OFFER. Open layout with new flooring throughout and each room freshly painted with accent walls. This 3 BR/ 2.5 Bath offers a primary bedroom with ensuite, vaulted ceiling and walk-in closet. Main floor open concept great for entertaining and a bonus lower level game room perfect for a home office, workout room, or additional sitting area. The scenic views from the freshly stained deck with gorgeous sunsets. Premium hardwood floors in the kitchen with beautiful cherry cabinets, granite counters and new stainless steel appliances. Low monthly HOA fees include includes roof, siding, gutters/downspouts, lawncare and snow removal. Wonderful sidewalk community with playground, swimming pool, clubhouse, and amazing community events. Additional parking for guests is conveniently located nearby. A MUST SEE!
Zillow last checked: 8 hours ago
Listing updated: July 25, 2025 at 07:58am
Listed by:
Paul Palermo 724-933-8500,
KELLER WILLIAMS REALTY
Bought with:
Ryan Bibza, AB068626
COMPASS PENNSYLVANIA, LLC
Source: WPMLS,MLS#: 1703792 Originating MLS: West Penn Multi-List
Originating MLS: West Penn Multi-List
Facts & features
Interior
Bedrooms & bathrooms
- Bedrooms: 3
- Bathrooms: 3
- Full bathrooms: 2
- 1/2 bathrooms: 1
Primary bedroom
- Level: Upper
- Dimensions: 14x12
Bedroom 2
- Level: Upper
- Dimensions: 11x10
Bedroom 3
- Level: Upper
- Dimensions: 10x9
Dining room
- Level: Main
- Dimensions: 13x10
Entry foyer
- Level: Lower
- Dimensions: 6x16
Game room
- Level: Lower
- Dimensions: 20x8
Kitchen
- Level: Main
- Dimensions: 17x10
Living room
- Level: Main
- Dimensions: 20x13
Heating
- Forced Air, Gas
Cooling
- Central Air, Electric
Appliances
- Included: Some Electric Appliances, Dryer, Dishwasher, Disposal, Microwave, Refrigerator, Stove, Washer
Features
- Pantry
- Flooring: Ceramic Tile, Laminate
- Windows: Multi Pane, Screens
- Basement: Finished,Walk-Out Access
- Number of fireplaces: 1
- Fireplace features: Electric
Interior area
- Total structure area: 1,380
- Total interior livable area: 1,380 sqft
Property
Parking
- Total spaces: 1
- Parking features: Attached, Garage, Garage Door Opener
- Has attached garage: Yes
Features
- Levels: Three Or More
- Stories: 3
- Pool features: Pool
Lot
- Size: 2,439 sqft
- Dimensions: 0.056
Details
- Parcel number: 505S1H27030000
Construction
Type & style
- Home type: Townhouse
- Architectural style: Colonial,Three Story
- Property subtype: Townhouse
Materials
- Vinyl Siding
- Roof: Asphalt
Condition
- Resale
- Year built: 1997
Utilities & green energy
- Sewer: Public Sewer
- Water: Public
Community & neighborhood
Location
- Region: Seven Fields
- Subdivision: Castle Creek
HOA & financial
HOA
- Has HOA: Yes
- HOA fee: $152 monthly
Price history
| Date | Event | Price |
|---|---|---|
| 7/24/2025 | Sold | $322,000-3.2%$233/sqft |
Source: | ||
| 7/22/2025 | Pending sale | $332,500$241/sqft |
Source: | ||
| 6/19/2025 | Contingent | $332,500$241/sqft |
Source: | ||
| 6/9/2025 | Listed for sale | $332,500+21.8%$241/sqft |
Source: | ||
| 5/30/2025 | Sold | $273,000-18.4%$198/sqft |
Source: Public Record | ||
Public tax history
| Year | Property taxes | Tax assessment |
|---|---|---|
| 2024 | $3,385 +3.2% | $19,570 |
| 2023 | $3,280 +1.5% | $19,570 |
| 2022 | $3,231 | $19,570 |
Find assessor info on the county website
Neighborhood: 16046
Nearby schools
GreatSchools rating
- 8/10Rowan El SchoolGrades: K-4Distance: 2.5 mi
- 5/10Ryan Gloyer Middle SchoolGrades: 7-8Distance: 9 mi
- 6/10Seneca Valley Senior High SchoolGrades: 9-12Distance: 9.1 mi
Schools provided by the listing agent
- District: Seneca Valley
Source: WPMLS. This data may not be complete. We recommend contacting the local school district to confirm school assignments for this home.

Get pre-qualified for a loan
At Zillow Home Loans, we can pre-qualify you in as little as 5 minutes with no impact to your credit score.An equal housing lender. NMLS #10287.



