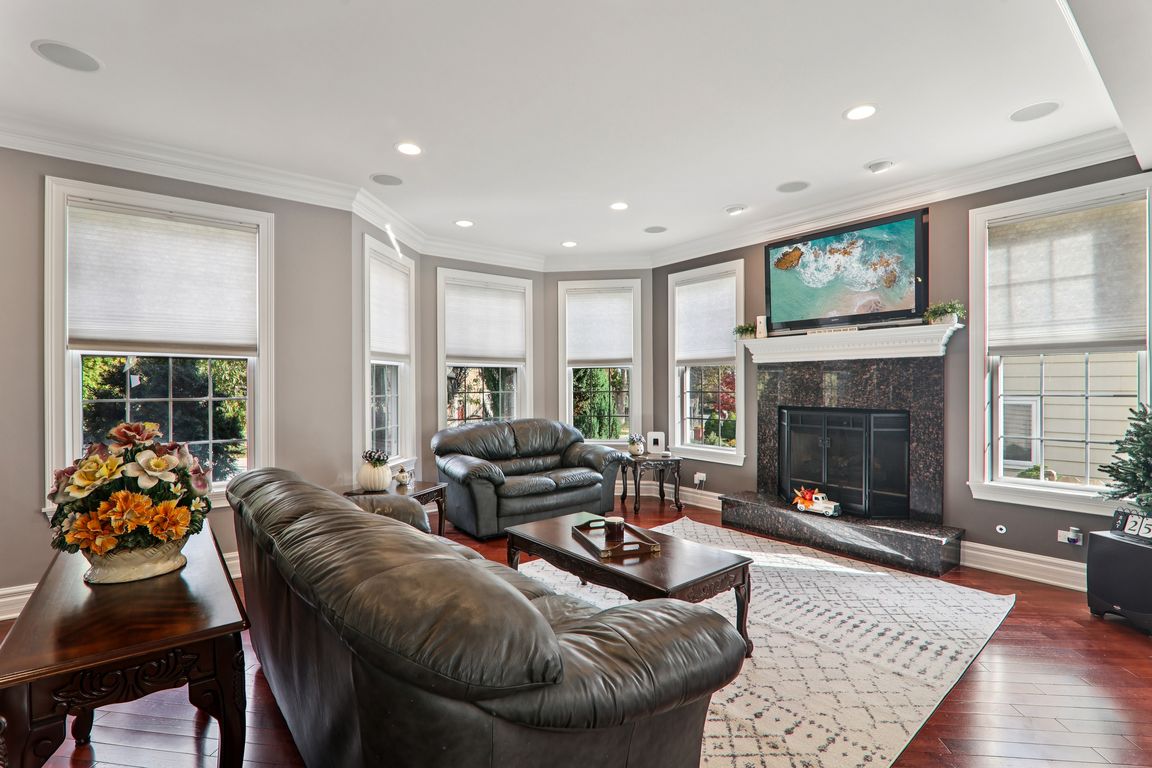
New
$589,000
4beds
2,771sqft
124 Hubbard Ct, Wauconda, IL 60084
4beds
2,771sqft
Single family residence
Built in 2009
6,446 sqft
2 Garage spaces
$213 price/sqft
What's special
Outdoor accessImpressive primary suiteWalk-in pantryBay windowsCrown moldingHeated garageViking appliances
Step inside your Hallmark home that feels more like a reward than a home purchase. Every inch has been thoughtfully remodeled in 2024, giving you the rare mix of modern craftsmanship and total pride/peace of mind. The open concept living room and kitchen sets the tone with fireplace, Viking appliances, granite ...
- 1 day |
- 176 |
- 7 |
Source: MRED as distributed by MLS GRID,MLS#: 12499878
Travel times
Living Room
Kitchen
Bedroom
Dining Area
Basement (Finished)
Zillow last checked: 8 hours ago
Listing updated: November 07, 2025 at 08:53am
Listing courtesy of:
Jim Starwalt, ABR,CRS,CSC,GRI 847-548-2625,
Better Homes and Garden Real Estate Star Homes,
Jessica Vinci 847-847-8777,
Better Homes and Garden Real Estate Star Homes
Source: MRED as distributed by MLS GRID,MLS#: 12499878
Facts & features
Interior
Bedrooms & bathrooms
- Bedrooms: 4
- Bathrooms: 4
- Full bathrooms: 3
- 1/2 bathrooms: 1
Rooms
- Room types: Pantry, Utility Room-Lower Level, Walk In Closet
Primary bedroom
- Features: Flooring (Hardwood), Window Treatments (Bay Window(s)), Bathroom (Full, Double Sink, Lever/Easy to use faucets)
- Level: Second
- Area: 266 Square Feet
- Dimensions: 19X14
Bedroom 2
- Features: Flooring (Hardwood)
- Level: Second
- Area: 169 Square Feet
- Dimensions: 13X13
Bedroom 3
- Features: Flooring (Hardwood)
- Level: Second
- Area: 169 Square Feet
- Dimensions: 13X13
Bedroom 4
- Features: Flooring (Ceramic Tile), Window Treatments (Bay Window(s))
- Level: Basement
- Area: 130 Square Feet
- Dimensions: 13X10
Dining room
- Features: Flooring (Hardwood)
- Level: Main
- Area: 209 Square Feet
- Dimensions: 11X19
Family room
- Features: Flooring (Ceramic Tile)
- Level: Basement
- Area: 840 Square Feet
- Dimensions: 35X24
Kitchen
- Features: Kitchen (Eating Area-Breakfast Bar, Eating Area-Table Space, Island, Pantry-Closet, Pantry-Walk-in, Granite Counters, Pantry, Updated Kitchen), Flooring (Hardwood)
- Level: Main
- Area: 190 Square Feet
- Dimensions: 10X19
Laundry
- Features: Flooring (Hardwood)
- Level: Main
- Area: 36 Square Feet
- Dimensions: 6X6
Living room
- Features: Flooring (Hardwood), Window Treatments (Bay Window(s))
- Level: Main
- Area: 374 Square Feet
- Dimensions: 17X22
Pantry
- Features: Flooring (Hardwood)
- Level: Main
- Area: 24 Square Feet
- Dimensions: 4X6
Other
- Level: Basement
- Area: 140 Square Feet
- Dimensions: 14X10
Walk in closet
- Features: Flooring (Hardwood)
- Level: Second
- Area: 56 Square Feet
- Dimensions: 8X7
Heating
- Natural Gas, Forced Air
Cooling
- Central Air
Appliances
- Included: Range, Microwave, Dishwasher, Refrigerator, High End Refrigerator, Washer, Dryer, Disposal, Stainless Steel Appliance(s), Wine Refrigerator, Gas Water Heater
- Laundry: Main Level, In Unit
Features
- Vaulted Ceiling(s), Wet Bar, Built-in Features, Walk-In Closet(s), Open Floorplan, Special Millwork, Dining Combo, Granite Counters, Pantry
- Flooring: Hardwood
- Doors: Storm Door(s), Lever Style Door Handles, 6 Panel Door(s)
- Windows: Screens, Drapes, Window Treatments
- Basement: Finished,Exterior Entry,Partial Exposure,Rec/Family Area,Sleeping Area,Full
- Number of fireplaces: 1
- Fireplace features: Attached Fireplace Doors/Screen, Gas Log, Gas Starter, Living Room
Interior area
- Total structure area: 0
- Total interior livable area: 2,771 sqft
Video & virtual tour
Property
Parking
- Total spaces: 2
- Parking features: Concrete, Garage Door Opener, Heated Garage, Garage Owned, Detached, Garage
- Garage spaces: 2
- Has uncovered spaces: Yes
Accessibility
- Accessibility features: No Disability Access
Features
- Stories: 2
- Patio & porch: Deck, Patio
- Fencing: Partial,Wood
Lot
- Size: 6,446.88 Square Feet
- Features: Garden, Level
Details
- Additional structures: Shed(s)
- Parcel number: 09264040040000
- Special conditions: None
- Other equipment: Ceiling Fan(s), Sump Pump, Backup Sump Pump;
Construction
Type & style
- Home type: SingleFamily
- Architectural style: Traditional
- Property subtype: Single Family Residence
Materials
- Vinyl Siding, Brick
- Foundation: Concrete Perimeter
- Roof: Asphalt
Condition
- New construction: No
- Year built: 2009
- Major remodel year: 2024
Utilities & green energy
- Sewer: Public Sewer
- Water: Lake Michigan
Community & HOA
Community
- Features: Lake, Dock, Curbs, Street Lights, Street Paved
- Security: Security System, Carbon Monoxide Detector(s), Closed Circuit Camera(s)
HOA
- Services included: None
Location
- Region: Wauconda
Financial & listing details
- Price per square foot: $213/sqft
- Tax assessed value: $323,214
- Annual tax amount: $10,570
- Date on market: 11/7/2025
- Ownership: Fee Simple