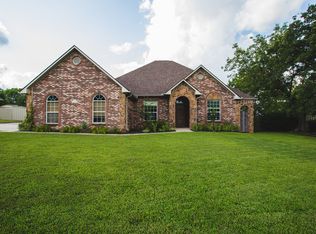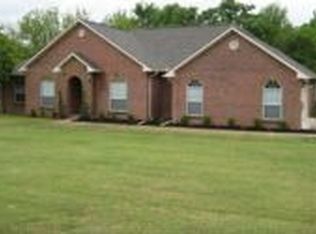Sold for $388,000 on 06/13/25
$388,000
124 K Lynn St, Ardmore, OK 73401
3beds
2,384sqft
Single Family Residence
Built in 2005
0.87 Acres Lot
$388,300 Zestimate®
$163/sqft
$2,055 Estimated rent
Home value
$388,300
Estimated sales range
Not available
$2,055/mo
Zestimate® history
Loading...
Owner options
Explore your selling options
What's special
Well maintained 3-bedroom, 2.5-bath home (with a 4th bedroom or office option) is packed with extras and sits in a established neighborhood in the Lone Grove School District. As soon as you walk in, you’ll love the tall vaulted ceilings, tons of natural light, custom oak cabinets, crown molding, and a cozy fireplace that gives the living area a warm, welcoming feel. The open-concept layout flows into a spacious kitchen featuring granite countertops, tons of cabinet space, double ovens, and a breakfast nook overlooking the large, privacy-fenced back. The split floor plan offers privacy with a spacious main suite tucked off the kitchen, featuring a large bathroom and walk-in closet. Two more bedrooms are on the other side of the house and share a Jack-and-Jill bath, plus there’s a front office with a closet that can easily double as a fourth bedroom. Outside, you’ve got a 3-car garage with an in-floor storm shelter, RV pad, huge 30x40 shop, a privacy-fenced yard, covered patio, and plenty of room to add a pool if desired—perfect for relaxing or entertaining. With extra space between neighbors and a list of upgrades that goes on and on, this one checks all the boxes. It’s priced to sell, so call today to schedule your showing!
Zillow last checked: 8 hours ago
Listing updated: June 13, 2025 at 10:08am
Listed by:
Susan R Bolles 580-220-5897,
Ardmore Realty, Inc
Bought with:
Eric Taliaferro, 171917
Oklahoma Land & Realty, LLC
Source: MLS Technology, Inc.,MLS#: 2516053 Originating MLS: MLS Technology
Originating MLS: MLS Technology
Facts & features
Interior
Bedrooms & bathrooms
- Bedrooms: 3
- Bathrooms: 3
- Full bathrooms: 2
- 1/2 bathrooms: 1
Heating
- Electric, Heat Pump
Cooling
- Central Air
Appliances
- Included: Cooktop, Double Oven, Dishwasher, Electric Water Heater, Disposal, Microwave, Oven, Range, Refrigerator
- Laundry: Washer Hookup, Electric Dryer Hookup
Features
- Granite Counters, Hot Tub/Spa, Other, Vaulted Ceiling(s), Ceiling Fan(s), Electric Oven Connection, Electric Range Connection
- Flooring: Carpet, Tile, Wood Veneer
- Windows: Other, Vinyl
- Number of fireplaces: 1
- Fireplace features: Other
Interior area
- Total structure area: 2,384
- Total interior livable area: 2,384 sqft
Property
Parking
- Total spaces: 3
- Parking features: Attached, Garage
- Attached garage spaces: 3
Features
- Levels: One
- Stories: 1
- Patio & porch: Patio
- Exterior features: Sprinkler/Irrigation
- Pool features: None
- Has spa: Yes
- Spa features: Hot Tub
- Fencing: Partial
Lot
- Size: 0.87 Acres
- Features: Mature Trees
Details
- Additional structures: Workshop
- Parcel number: 221000001015000100
- Special conditions: Relocation
Construction
Type & style
- Home type: SingleFamily
- Architectural style: Ranch
- Property subtype: Single Family Residence
Materials
- Brick, Stone, Wood Frame
- Foundation: Slab
- Roof: Asphalt,Fiberglass
Condition
- Year built: 2005
Utilities & green energy
- Sewer: Aerobic Septic
- Water: Rural
- Utilities for property: Electricity Available, Phone Available, Water Available
Community & neighborhood
Security
- Security features: Storm Shelter, Smoke Detector(s)
Location
- Region: Ardmore
- Subdivision: Musehessa
Other
Other facts
- Listing terms: Conventional,FHA,Other,VA Loan
Price history
| Date | Event | Price |
|---|---|---|
| 6/13/2025 | Sold | $388,000-6.5%$163/sqft |
Source: | ||
| 4/29/2025 | Pending sale | $415,000$174/sqft |
Source: | ||
| 4/16/2025 | Listed for sale | $415,000+92.9%$174/sqft |
Source: | ||
| 12/8/2020 | Sold | $215,159-24.7%$90/sqft |
Source: Public Record | ||
| 11/12/2018 | Listing removed | $285,900$120/sqft |
Source: United Country Southern Oklahoma Realty #33503 | ||
Public tax history
| Year | Property taxes | Tax assessment |
|---|---|---|
| 2024 | $4,676 +4.7% | $44,695 +5% |
| 2023 | $4,467 +6.5% | $42,567 +5% |
| 2022 | $4,195 +14% | $40,540 +14.7% |
Find assessor info on the county website
Neighborhood: 73401
Nearby schools
GreatSchools rating
- 8/10Lone Grove Primary Elementary SchoolGrades: PK-2Distance: 2.2 mi
- 6/10Lone Grove Middle SchoolGrades: 6-8Distance: 2 mi
- 9/10Lone Grove High SchoolGrades: 9-12Distance: 1.8 mi
Schools provided by the listing agent
- Elementary: Lone Grove
- High: Lone Grove
- District: Lone Grove - Sch Dist (LO6)
Source: MLS Technology, Inc.. This data may not be complete. We recommend contacting the local school district to confirm school assignments for this home.

Get pre-qualified for a loan
At Zillow Home Loans, we can pre-qualify you in as little as 5 minutes with no impact to your credit score.An equal housing lender. NMLS #10287.

