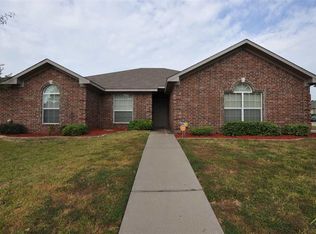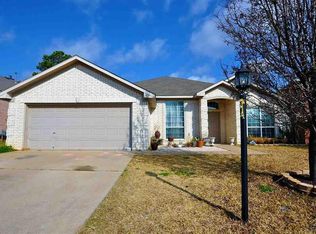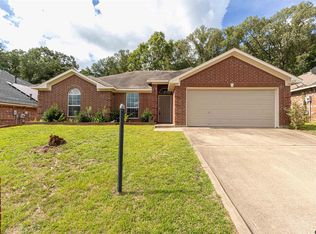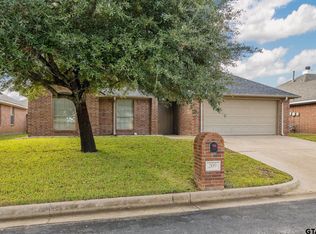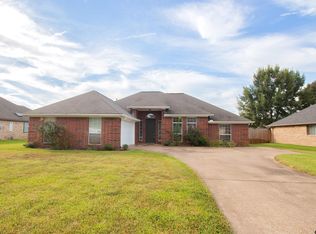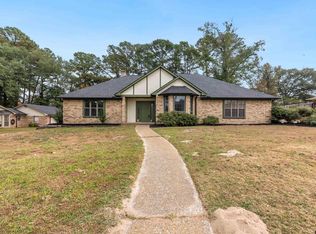Charming Home in Whitehouse ISD! Welcome to 124 Ken Circle, a beautifully maintained 3-bedroom, 2-bath home in the sought-after Colony West neighborhood of Flint, Texas! This spacious home boasts an open-concept layout with a seamless flow between the kitchen, dining, and living areas perfect for entertaining. The wood-burning fireplace and 10-foot ceilings in the living room and primary suite add warmth and charm. Enjoy the flexibility of a bonus room that can be used as an office, playroom, or extra living space. The formal dining room offers additional space for hosting guests. Recent updates include a newer AC and hot water heater, plus fresh interior paint, ensuring a move-in-ready experience. Step outside to an expansive fenced backyard featuring a 14x16 shed, a two-slide playground set, and a sprinkler system in both the front and back yards. The oversized 2-car garage provides ample storage, and the home is conveniently located in the highly-rated Whitehouse ISD. This stunning home won’t last long, schedule your showing today!
For sale
$315,000
124 Ken Cir, Flint, TX 75762
3beds
2,064sqft
Est.:
Single Family Residence
Built in 2004
0.31 Acres Lot
$-- Zestimate®
$153/sqft
$20/mo HOA
What's special
Wood-burning fireplaceTwo-slide playground setFormal dining roomBonus roomSprinkler systemOpen-concept layoutExpansive fenced backyard
- 278 days |
- 106 |
- 8 |
Zillow last checked: 8 hours ago
Listing updated: October 18, 2025 at 08:32am
Listed by:
Shirley Moore,
Keller Williams Realty-Tyler,
Sara Thompson
Source: GTARMLS,MLS#: 25004145
Tour with a local agent
Facts & features
Interior
Bedrooms & bathrooms
- Bedrooms: 3
- Bathrooms: 2
- Full bathrooms: 2
Rooms
- Room types: Family Room, Utility Room, Other/See Remarks, 1 Living Area
Bedroom
- Level: Main
Bathroom
- Features: Shower and Tub, Shower/Tub, Separate Lavatories, Double Lavatory, Walk-In Closet(s), Bar
Kitchen
- Features: Kitchen/Eating Combo
Heating
- Central/Electric
Cooling
- Central Electric, Attic Fan, Ceiling Fan(s), Exhaust Fan
Appliances
- Included: Range/Oven-Electric, Dishwasher, Disposal, Microwave, Electric Cooktop, Electric Water Heater
Features
- Ceiling Fan(s)
- Flooring: Carpet, Wood, Tile
- Number of fireplaces: 1
- Fireplace features: One Wood Burning
Interior area
- Total structure area: 2,064
- Total interior livable area: 2,064 sqft
Property
Parking
- Total spaces: 2
- Parking features: Garage Faces Front
- Garage spaces: 2
- Has uncovered spaces: Yes
Features
- Levels: One
- Stories: 1
- Patio & porch: Patio Covered, Porch
- Exterior features: Sprinkler System, Gutter(s)
- Pool features: None
- Fencing: Wood
Lot
- Size: 0.31 Acres
- Dimensions: 82 x 166
Details
- Additional structures: None
- Parcel number: 116430000000090000
- Special conditions: Homeowner's Assn Dues
- Other equipment: Satellite Dish
Construction
Type & style
- Home type: SingleFamily
- Architectural style: Traditional
- Property subtype: Single Family Residence
Materials
- Brick Veneer
- Foundation: Slab
- Roof: Composition
Condition
- Year built: 2004
Utilities & green energy
- Water: Company: Southern Utilities
- Utilities for property: Cable Connected, Cable Available
Community & HOA
Community
- Security: Security System, Smoke Detector(s)
- Subdivision: Colony West
HOA
- Has HOA: Yes
- HOA fee: $20 monthly
Location
- Region: Flint
Financial & listing details
- Price per square foot: $153/sqft
- Tax assessed value: $376,365
- Annual tax amount: $3,075
- Date on market: 3/20/2025
- Listing terms: Conventional,Cash
Estimated market value
Not available
Estimated sales range
Not available
$2,002/mo
Price history
Price history
| Date | Event | Price |
|---|---|---|
| 10/18/2025 | Listed for sale | $315,000$153/sqft |
Source: | ||
| 10/13/2025 | Pending sale | $315,000$153/sqft |
Source: | ||
| 8/25/2025 | Price change | $315,000-2.8%$153/sqft |
Source: | ||
| 6/2/2025 | Price change | $324,000-1.8%$157/sqft |
Source: | ||
| 3/20/2025 | Listed for sale | $330,000+112.9%$160/sqft |
Source: | ||
Public tax history
Public tax history
| Year | Property taxes | Tax assessment |
|---|---|---|
| 2024 | $3,075 +15.5% | $376,365 +23.8% |
| 2023 | $2,663 -19.1% | $304,013 +18.1% |
| 2022 | $3,291 +0.1% | $257,483 +16.5% |
Find assessor info on the county website
BuyAbility℠ payment
Est. payment
$1,934/mo
Principal & interest
$1526
Property taxes
$278
Other costs
$130
Climate risks
Neighborhood: 75762
Nearby schools
GreatSchools rating
- 10/10Stanton-Smith Elementary SchoolGrades: PK-5Distance: 6.3 mi
- 9/10Whitehouse Junior High SchoolGrades: 6-8Distance: 6 mi
- 7/10Whitehouse High SchoolGrades: 9-12Distance: 7.1 mi
Schools provided by the listing agent
- Elementary: Whitehouse - Stanton-Smith
- Middle: Whitehouse
- High: Whitehouse
Source: GTARMLS. This data may not be complete. We recommend contacting the local school district to confirm school assignments for this home.
- Loading
- Loading
