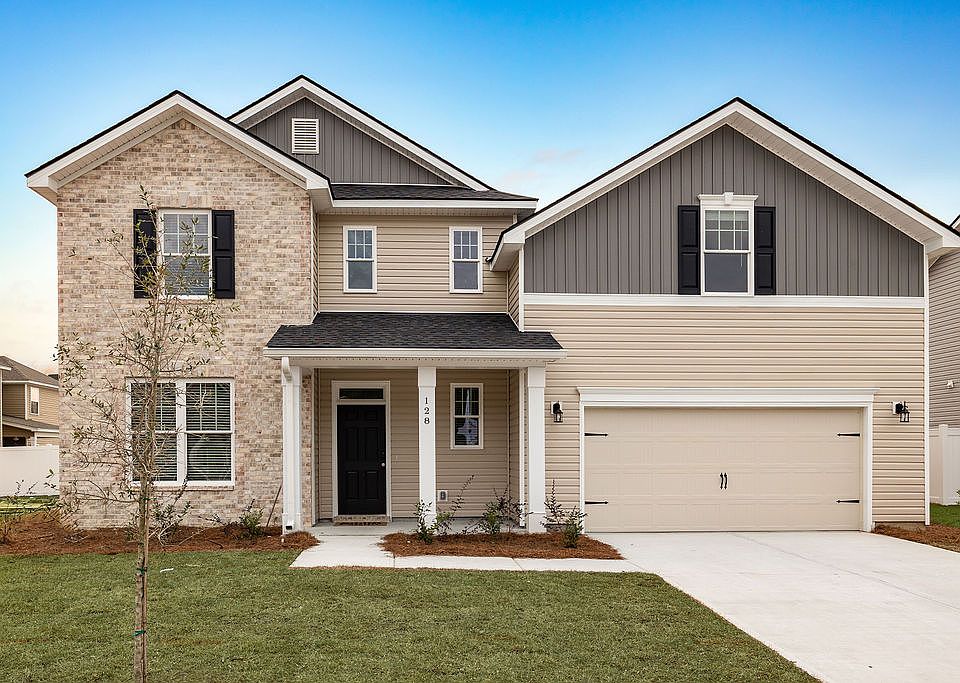The Gwinnett plan by Smith Family Homes is under construction in Camden Crossing with an estimated completion date of May 2025. This 4,161 sqft plan features a formal dining room, office space, double staircase, open kitchen and living area, half bath, and secondary bedroom with full bathroom on the first floor. Upstairs is a spacious primary suite with a sitting area and two walk-in closets. Three additional secondary bedrooms are located upstairs. Included are a covered back porch, stainless steel appliances (dishwasher, microwave, oven), LVP in the common areas downstairs, and carpet in the bedrooms. Seller is offering a $10,000 incentive with preferred lender that can be used towards closing costs or options.
Active
$520,090
124 Kenwood Cir, Bloomingdale, GA 31302
5beds
4,161sqft
Single Family Residence
Built in 2025
10,454.4 Square Feet Lot
$-- Zestimate®
$125/sqft
$50/mo HOA
What's special
Spacious primary suiteDouble staircaseOffice spaceStainless steel appliancesSitting areaTwo walk-in closetsCovered back porch
Call: (912) 499-3247
- 144 days
- on Zillow |
- 243 |
- 20 |
Zillow last checked: 7 hours ago
Listing updated: August 18, 2025 at 12:11pm
Listed by:
Jenefer M. Crim 912-253-1362,
Smith Family Realty, LLC
Source: Hive MLS,MLS#: 328594 Originating MLS: Savannah Multi-List Corporation
Originating MLS: Savannah Multi-List Corporation
Travel times
Schedule tour
Select your preferred tour type — either in-person or real-time video tour — then discuss available options with the builder representative you're connected with.
Facts & features
Interior
Bedrooms & bathrooms
- Bedrooms: 5
- Bathrooms: 4
- Full bathrooms: 3
- 1/2 bathrooms: 1
Bedroom 2
- Level: Lower
- Dimensions: 0 x 0
Bathroom 2
- Level: Lower
- Dimensions: 0 x 0
Office
- Level: Lower
- Dimensions: 0 x 0
Heating
- Central, Electric
Cooling
- Central Air, Electric
Appliances
- Included: Electric Water Heater
- Laundry: Laundry Room, Upper Level
Interior area
- Total interior livable area: 4,161 sqft
Video & virtual tour
Property
Parking
- Total spaces: 2
- Parking features: Attached
- Garage spaces: 2
Lot
- Size: 10,454.4 Square Feet
Details
- Parcel number: 21024 A 13004
- Special conditions: Standard
Construction
Type & style
- Home type: SingleFamily
- Architectural style: Traditional
- Property subtype: Single Family Residence
Materials
- Vinyl Siding
Condition
- New Construction
- New construction: Yes
- Year built: 2025
Details
- Builder model: Gwinnett
- Builder name: Smith Family Homes
Utilities & green energy
- Sewer: Public Sewer
- Water: Public
- Utilities for property: Underground Utilities
Community & HOA
Community
- Subdivision: Camden Crossing
HOA
- Has HOA: Yes
- HOA fee: $600 annually
Location
- Region: Bloomingdale
Financial & listing details
- Price per square foot: $125/sqft
- Date on market: 4/3/2025
- Listing terms: Cash,Conventional,FHA,VA Loan
- Ownership: Builder
About the community
Camden Crossing is a welcoming and vibrant community located in Savannah, Georgia, offering a blend of suburban comfort and convenient access to nearby city amenities. This well-established neighborhood features a variety of beautifully designed single-family homes, offering something for everyone. The community is ideally situated for easy access to major highways, making it a short drive to Savannah's historic district, shopping centers, restaurants, and local attractions. The fun-filled recreational amenities include a pool, picnic area, playground, sidewalks, and ponds.

128 Chalk Farm Way, Savannah, GA 31302
Source: Smith Family Homes
