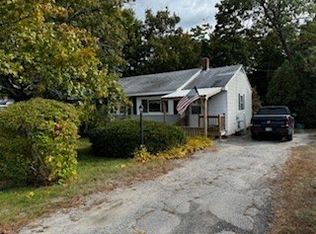A home anyone would love to be quarantined in! This beautiful home boasts hardwood floors throughout with a granite floor tile in kitchen. First floor features large living room, family room, dining room, huge center island eat-in kitchen with gas range and indoor grill, an entry hall/mudroom and a 1/2 bath. go upstairs via central staircase or good morning staircase and you'll find 4 large bedrooms including an en-suite master, 1 & 1/2 baths and laundry room and an enormous game/second family room. There is also access to the attic via a pull-down in the central hallway. Enjoy relaxing on the front farmers porch or access the back deck through the kitchen to a large composite deck overlooking an in-ground pool and large level, fenced yard. You will also enjoy the benefits of lower cost green electricity through the Tesla solar array. This home is turn-key ready just waiting for you!
This property is off market, which means it's not currently listed for sale or rent on Zillow. This may be different from what's available on other websites or public sources.
