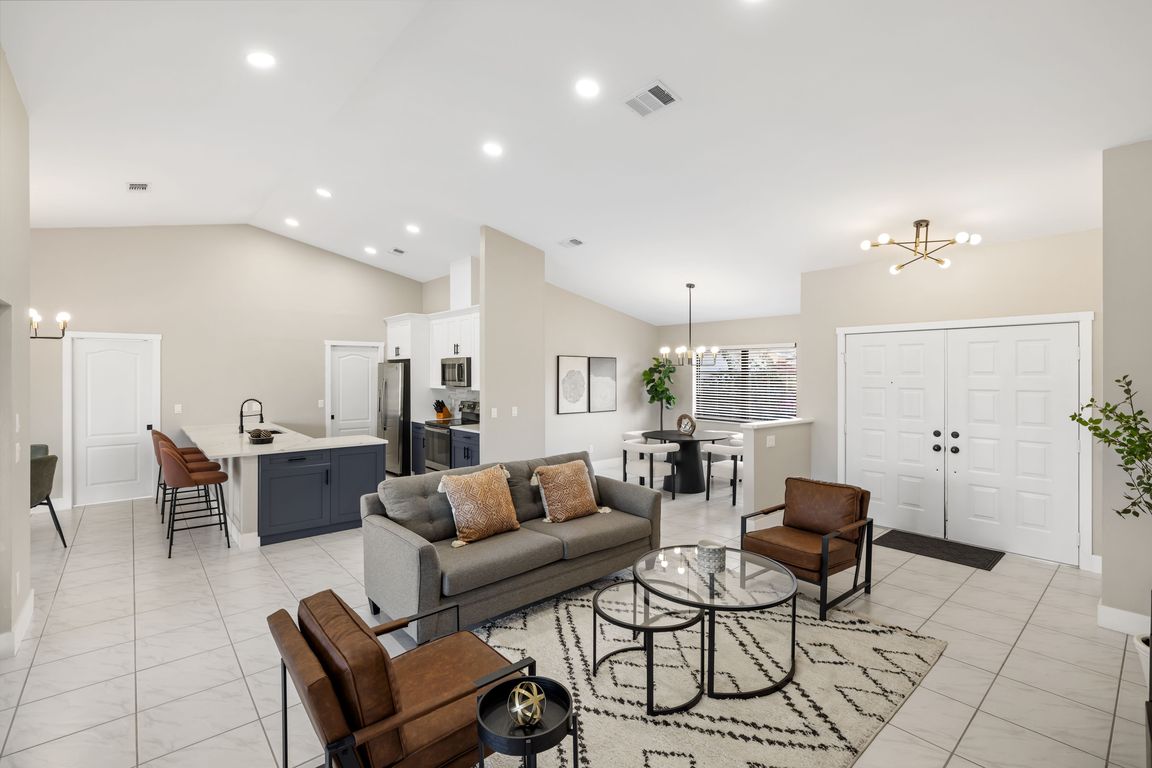Open: Fri 4pm-6pm

For salePrice cut: $10K (10/2)
$355,000
2beds
1,782sqft
124 Mark Twain Ln, Rotonda West, FL 33947
2beds
1,782sqft
Single family residence
Built in 1989
9,967 sqft
2 Attached garage spaces
$199 price/sqft
$16 monthly HOA fee
What's special
Private oasisExpansive covered lanaiTropical paradiseOutdoor kitchenetteNewly constructed lanaiBrand-new quartz countertopsBeautifully landscaped backyard
As you step into this fully remodeled pool home in the beautiful community of Rotonda West, you’ll be greeted by stunning water views and the beauty of nature. Offering exceptional privacy, this home is a true tropical paradise with a soaring vaulted ceiling and the perfect floor plan. Enjoy peace of ...
- 243 days |
- 442 |
- 36 |
Source: Stellar MLS,MLS#: A4639772 Originating MLS: Orlando Regional
Originating MLS: Orlando Regional
Travel times
Kitchen
Living Room
Primary Bedroom
Zillow last checked: 7 hours ago
Listing updated: October 02, 2025 at 11:20am
Listing Provided by:
Sasha Volosevych 971-703-0307,
CALL IT CLOSED INTL REALTY 407-338-3339
Source: Stellar MLS,MLS#: A4639772 Originating MLS: Orlando Regional
Originating MLS: Orlando Regional

Facts & features
Interior
Bedrooms & bathrooms
- Bedrooms: 2
- Bathrooms: 2
- Full bathrooms: 2
Primary bedroom
- Features: Walk-In Closet(s)
- Level: First
- Area: 240 Square Feet
- Dimensions: 20x12
Bathroom 2
- Level: Second
- Area: 240 Square Feet
- Dimensions: 20x12
Dining room
- Level: Second
- Area: 168 Square Feet
- Dimensions: 12x14
Kitchen
- Level: Second
- Area: 168 Square Feet
- Dimensions: 12x14
Laundry
- Level: Second
- Area: 84 Square Feet
- Dimensions: 6x14
Living room
- Level: Second
- Area: 576 Square Feet
- Dimensions: 24x24
Heating
- Central
Cooling
- Central Air
Appliances
- Included: Dishwasher, Disposal, Microwave, Range, Refrigerator
- Laundry: Laundry Room
Features
- Coffered Ceiling(s), High Ceilings, Kitchen/Family Room Combo, Living Room/Dining Room Combo, Open Floorplan, Primary Bedroom Main Floor, Solid Surface Counters, Split Bedroom, Stone Counters, Thermostat, Walk-In Closet(s)
- Flooring: Tile, Vinyl
- Doors: Outdoor Grill, Sliding Doors
- Has fireplace: No
Interior area
- Total structure area: 2,704
- Total interior livable area: 1,782 sqft
Video & virtual tour
Property
Parking
- Total spaces: 2
- Parking features: Garage - Attached
- Attached garage spaces: 2
Features
- Levels: One
- Stories: 1
- Exterior features: Irrigation System, Outdoor Grill, Rain Gutters
- Has private pool: Yes
- Pool features: Lighting, Other
- Has view: Yes
- View description: Water, Canal
- Has water view: Yes
- Water view: Water,Canal
- Waterfront features: Canal - Freshwater, Freshwater Canal Access
Lot
- Size: 9,967 Square Feet
Details
- Parcel number: 412023179015
- Zoning: RSF5
- Special conditions: None
Construction
Type & style
- Home type: SingleFamily
- Property subtype: Single Family Residence
Materials
- Block, Stucco
- Foundation: Slab
- Roof: Shingle
Condition
- New construction: No
- Year built: 1989
Utilities & green energy
- Sewer: Public Sewer
- Water: Public
- Utilities for property: BB/HS Internet Available, Cable Connected, Electricity Available, Electricity Connected, Public, Sewer Available, Sewer Connected, Water Available, Water Connected
Community & HOA
Community
- Subdivision: ROTONDA PEBBLE BEACH
HOA
- Has HOA: Yes
- HOA fee: $16 monthly
- HOA name: Scott Feldkamp
- HOA phone: 941-697-6788
- Pet fee: $0 monthly
Location
- Region: Rotonda West
Financial & listing details
- Price per square foot: $199/sqft
- Tax assessed value: $386,434
- Annual tax amount: $6,594
- Date on market: 2/8/2025
- Listing terms: Cash,Conventional
- Ownership: Fee Simple
- Total actual rent: 0
- Electric utility on property: Yes
- Road surface type: Paved