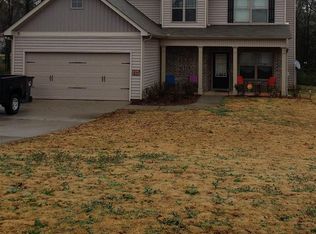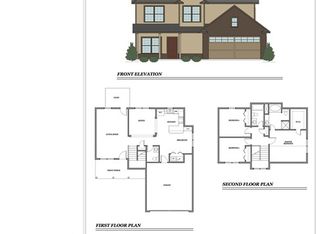Closed
$293,000
124 Mary Ellon Way, Jackson, GA 30233
3beds
2,500sqft
Single Family Residence
Built in 2015
0.5 Acres Lot
$293,600 Zestimate®
$117/sqft
$2,186 Estimated rent
Home value
$293,600
Estimated sales range
Not available
$2,186/mo
Zestimate® history
Loading...
Owner options
Explore your selling options
What's special
Welcome to 124 Mary Ellon Way - a charming and move-in ready home nestled in a peaceful Jackson neighborhood! This beautifully maintained residence offers traditional comfort, and a thoughtfully designed open-concept layout perfect for everyday living and entertaining. Step inside to find a bright and inviting living area with high ceilings, a warm neutral palette, and a spacious floor plan. The Open floor plan offers a seamless blend between the family room and kitchen. The kitchen features ample sleek granite counter top space, modern appliances, and unobstructed views into the cozy family room. The main level also features a separate dining room, and a spacious laundry room. Head upstairs to the oversized primary suit, which is a true retreat. The primary room boasts a sitting room off of it, the perfect place to cozy up with a nice book or movie. Unwind in the private en-suite bath with a soaking tub,separate shower and oversized vanity. The two secondary bedrooms on the upper level offer ample space and comfort as well. Outside, enjoy a large backyard with a covered patio area-ideal for grilling, relaxing, or hosting friends and family. Located just minutes from shopping, dining, schools, and I-75, this home offers the perfect balance of quiet living with easy access to everything you need. Don't miss your chance to make this lovely home your own-schedule a showing today!
Zillow last checked: 8 hours ago
Listing updated: August 15, 2025 at 09:01am
Listed by:
Mark Spain 770-886-9000,
Mark Spain Real Estate,
Jaida Olverson 404-987-6515,
Mark Spain Real Estate
Bought with:
Amanda K Rivers, 304961
Century 21 Crowe Realty
Source: GAMLS,MLS#: 10570061
Facts & features
Interior
Bedrooms & bathrooms
- Bedrooms: 3
- Bathrooms: 3
- Full bathrooms: 2
- 1/2 bathrooms: 1
Kitchen
- Features: Breakfast Area, Kitchen Island, Solid Surface Counters, Walk-in Pantry
Heating
- Central, Electric
Cooling
- Ceiling Fan(s), Central Air
Appliances
- Included: Dishwasher, Electric Water Heater, Microwave
- Laundry: Other
Features
- Double Vanity, Split Bedroom Plan, Tray Ceiling(s), Walk-In Closet(s)
- Flooring: Carpet, Hardwood, Tile
- Windows: Double Pane Windows
- Basement: None
- Attic: Pull Down Stairs
- Number of fireplaces: 1
- Fireplace features: Living Room, Wood Burning Stove
- Common walls with other units/homes: No Common Walls
Interior area
- Total structure area: 2,500
- Total interior livable area: 2,500 sqft
- Finished area above ground: 2,500
- Finished area below ground: 0
Property
Parking
- Total spaces: 2
- Parking features: Attached, Garage
- Has attached garage: Yes
Accessibility
- Accessibility features: Accessible Doors, Accessible Electrical and Environmental Controls, Accessible Entrance, Accessible Full Bath, Accessible Kitchen
Features
- Levels: Two
- Stories: 2
- Waterfront features: No Dock Or Boathouse
- Body of water: None
Lot
- Size: 0.50 Acres
- Features: Level
- Residential vegetation: Wooded
Details
- Parcel number: 0032A108000
Construction
Type & style
- Home type: SingleFamily
- Architectural style: Traditional
- Property subtype: Single Family Residence
Materials
- Vinyl Siding
- Roof: Other
Condition
- Resale
- New construction: No
- Year built: 2015
Utilities & green energy
- Sewer: Public Sewer
- Water: Public
- Utilities for property: Cable Available, Electricity Available, Natural Gas Available, Phone Available, Sewer Available, Water Available
Community & neighborhood
Security
- Security features: Smoke Detector(s)
Community
- Community features: Walk To Schools, Near Shopping
Location
- Region: Jackson
- Subdivision: Clarks Plantation
HOA & financial
HOA
- Has HOA: No
- Services included: None
Other
Other facts
- Listing agreement: Exclusive Right To Sell
Price history
| Date | Event | Price |
|---|---|---|
| 8/15/2025 | Sold | $293,000-0.7%$117/sqft |
Source: | ||
| 7/25/2025 | Pending sale | $295,000$118/sqft |
Source: | ||
| 7/23/2025 | Listed for sale | $295,000+52.8%$118/sqft |
Source: | ||
| 9/24/2020 | Sold | $193,000-3.5%$77/sqft |
Source: | ||
| 8/22/2020 | Pending sale | $200,000$80/sqft |
Source: SouthSide, REALTORS #8839593 | ||
Public tax history
| Year | Property taxes | Tax assessment |
|---|---|---|
| 2024 | $3,063 -1.1% | $128,923 +3% |
| 2023 | $3,097 +17.3% | $125,200 +26.1% |
| 2022 | $2,640 +22.4% | $99,304 +30.2% |
Find assessor info on the county website
Neighborhood: 30233
Nearby schools
GreatSchools rating
- 2/10New Jackson Elementary SchoolGrades: PK-5Distance: 1.4 mi
- 5/10Henderson Middle SchoolGrades: 6-8Distance: 0.4 mi
- 5/10Jackson High SchoolGrades: 9-12Distance: 0.3 mi
Schools provided by the listing agent
- High: Jackson
Source: GAMLS. This data may not be complete. We recommend contacting the local school district to confirm school assignments for this home.
Get a cash offer in 3 minutes
Find out how much your home could sell for in as little as 3 minutes with a no-obligation cash offer.
Estimated market value
$293,600
Get a cash offer in 3 minutes
Find out how much your home could sell for in as little as 3 minutes with a no-obligation cash offer.
Estimated market value
$293,600

