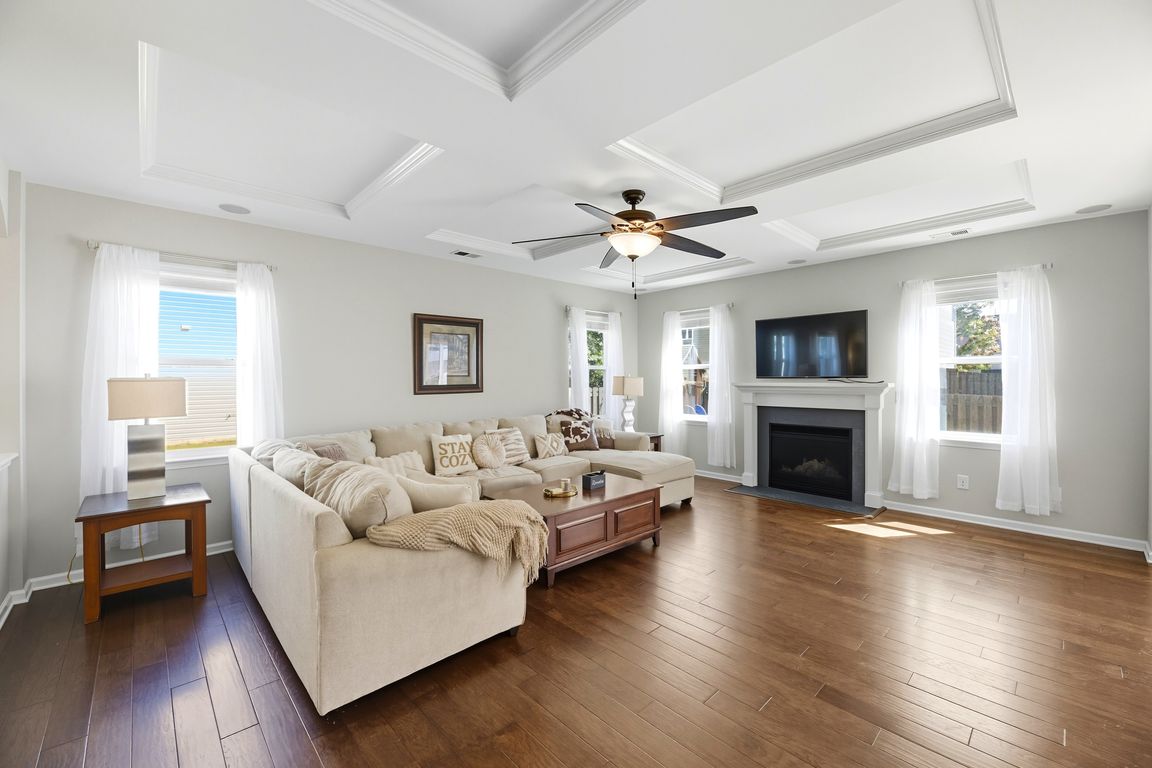
Active
$469,999
4beds
2,761sqft
124 Millen Dr, Mooresville, NC 28115
4beds
2,761sqft
Single family residence
Built in 2014
0.17 Acres
3 Attached garage spaces
$170 price/sqft
$500 annually HOA fee
What's special
Bonus roomOversized kitchen islandCoffered ceilingAmple natural lightFresh paintPrivate balconyProfessionally installed epoxy flooring
Welcome home to 124 Millen Drive. This is a former model home with ample natural light. With 4 bedrooms, 2.5 baths, 3 car garage, and a bonus room upstairs, there is no shortage of space. Once inside, you will notice the arched doorways and coffered ceiling in the ...
- 30 days |
- 1,972 |
- 98 |
Source: Canopy MLS as distributed by MLS GRID,MLS#: 4300558
Travel times
Living Room
Kitchen
Primary Bedroom
Zillow last checked: 7 hours ago
Listing updated: October 01, 2025 at 07:58am
Listing Provided by:
Cody Cobb codycobb@jasonmitchellgroup.com,
Jason Mitchell Real Estate
Source: Canopy MLS as distributed by MLS GRID,MLS#: 4300558
Facts & features
Interior
Bedrooms & bathrooms
- Bedrooms: 4
- Bathrooms: 3
- Full bathrooms: 2
- 1/2 bathrooms: 1
Primary bedroom
- Level: Upper
Bedroom s
- Level: Upper
Bedroom s
- Level: Upper
Bedroom s
- Level: Upper
Bathroom half
- Level: Main
Bathroom full
- Level: Upper
Bathroom full
- Level: Upper
Bonus room
- Level: Upper
Dining area
- Level: Main
Kitchen
- Level: Main
Laundry
- Level: Main
Living room
- Level: Main
Heating
- Forced Air, Natural Gas
Cooling
- Central Air
Appliances
- Included: Dishwasher, Disposal, Exhaust Hood, Gas Range, Gas Water Heater, Microwave, Tankless Water Heater, Wall Oven, Washer/Dryer
- Laundry: Electric Dryer Hookup, Laundry Room, Main Level, Washer Hookup
Features
- Kitchen Island, Open Floorplan, Pantry
- Has basement: No
- Fireplace features: Family Room, Gas, Gas Log
Interior area
- Total structure area: 2,761
- Total interior livable area: 2,761 sqft
- Finished area above ground: 2,761
- Finished area below ground: 0
Property
Parking
- Total spaces: 3
- Parking features: Attached Garage, Garage on Main Level
- Attached garage spaces: 3
Features
- Levels: Two
- Stories: 2
- Patio & porch: Balcony, Front Porch, Patio
- Pool features: Community
- Fencing: Back Yard,Fenced
Lot
- Size: 0.17 Acres
- Features: Level
Details
- Parcel number: 4665954509.000
- Zoning: RG
- Special conditions: Standard
Construction
Type & style
- Home type: SingleFamily
- Property subtype: Single Family Residence
Materials
- Stone Veneer, Vinyl
- Foundation: Slab
- Roof: Shingle
Condition
- New construction: No
- Year built: 2014
Utilities & green energy
- Sewer: Public Sewer
- Water: City
Community & HOA
Community
- Features: Clubhouse, Playground, Sidewalks
- Subdivision: Curtis Pond
HOA
- Has HOA: Yes
- HOA fee: $500 annually
- HOA name: PMI Queen City
- HOA phone: 704-251-6469
Location
- Region: Mooresville
Financial & listing details
- Price per square foot: $170/sqft
- Tax assessed value: $438,680
- Annual tax amount: $5,199
- Date on market: 9/9/2025
- Listing terms: Cash,Conventional,FHA,VA Loan
- Road surface type: Concrete, Paved