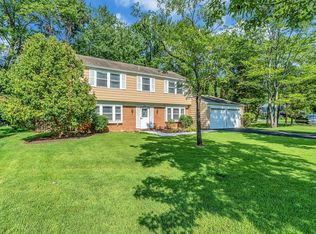Welcome to this beautifully maintained four-level end-unit townhome in the heart of Occoquan. Offering a spacious and open floor plan, this home features a private rooftop terrace, an oversized two-car garage, and gleaming hardwood floors throughout the main level. The gourmet eat-in kitchen is equipped with granite countertops, stainless steel appliances, and ample cabinetry perfect for everyday living and entertaining. A separate formal dining room and a large living area with an additional sitting space provide versatile living options. The expansive owner's suite boasts two walk-in closets and a luxurious ensuite bathroom with a soaking tub and separate shower. Two additional bedrooms and a full bath are located upstairs. The basement level features a room that could be used as a fourth bedroom as well as a full bath. Enjoy being just minutes from the charming shops and restaurants of Historic Town of Occoquan, nestled between two military bases Ft. Belvior and Quantico. easy access to Route 123, I-95, and Route 1 for convenient commuting.
Townhouse for rent
$3,500/mo
124 Mount High St, Occoquan, VA 22125
3beds
2,210sqft
Price may not include required fees and charges.
Townhouse
Available now
Dogs OK
Central air, electric, ceiling fan
Dryer in unit laundry
2 Attached garage spaces parking
Natural gas, forced air
What's special
Oversized two-car garagePrivate rooftop terraceGranite countertopsGleaming hardwood floorsFormal dining roomGourmet eat-in kitchenSeparate shower
- 11 days
- on Zillow |
- -- |
- -- |
Travel times
Add up to $600/yr to your down payment
Consider a first-time homebuyer savings account designed to grow your down payment with up to a 6% match & 4.15% APY.
Facts & features
Interior
Bedrooms & bathrooms
- Bedrooms: 3
- Bathrooms: 4
- Full bathrooms: 3
- 1/2 bathrooms: 1
Rooms
- Room types: Family Room
Heating
- Natural Gas, Forced Air
Cooling
- Central Air, Electric, Ceiling Fan
Appliances
- Included: Dishwasher, Disposal, Dryer, Microwave, Oven, Range, Washer
- Laundry: Dryer In Unit, In Unit, Upper Level, Washer In Unit
Features
- Breakfast Area, Ceiling Fan(s), Chair Railings, Crown Molding, Dining Area, Eat-in Kitchen, Family Room Off Kitchen, Kitchen - Table Space, Kitchen Island, Open Floorplan, Pantry, Recessed Lighting
- Flooring: Carpet, Hardwood
- Has basement: Yes
Interior area
- Total interior livable area: 2,210 sqft
Property
Parking
- Total spaces: 2
- Parking features: Attached, Covered
- Has attached garage: Yes
- Details: Contact manager
Features
- Exterior features: Contact manager
Details
- Parcel number: 8393625969
Construction
Type & style
- Home type: Townhouse
- Architectural style: Colonial
- Property subtype: Townhouse
Condition
- Year built: 2010
Utilities & green energy
- Utilities for property: Garbage
Building
Management
- Pets allowed: Yes
Community & HOA
Location
- Region: Occoquan
Financial & listing details
- Lease term: Contact For Details
Price history
| Date | Event | Price |
|---|---|---|
| 8/4/2025 | Listed for rent | $3,500+20.7%$2/sqft |
Source: Bright MLS #VAPW2100664 | ||
| 1/20/2023 | Listing removed | -- |
Source: Zillow Rentals | ||
| 1/8/2023 | Listed for rent | $2,900+7.4%$1/sqft |
Source: Zillow Rentals | ||
| 3/27/2020 | Listing removed | $2,700$1/sqft |
Source: Keller Williams Capital Properties - Upper NW DC #VAPW485932 | ||
| 2/27/2020 | Price change | $2,700-3.6%$1/sqft |
Source: Keller Williams Capital Properties - Upper NW DC #VAPW485932 | ||
![[object Object]](https://photos.zillowstatic.com/fp/618b06640ebc75dc274251dbc3daad0b-p_i.jpg)
