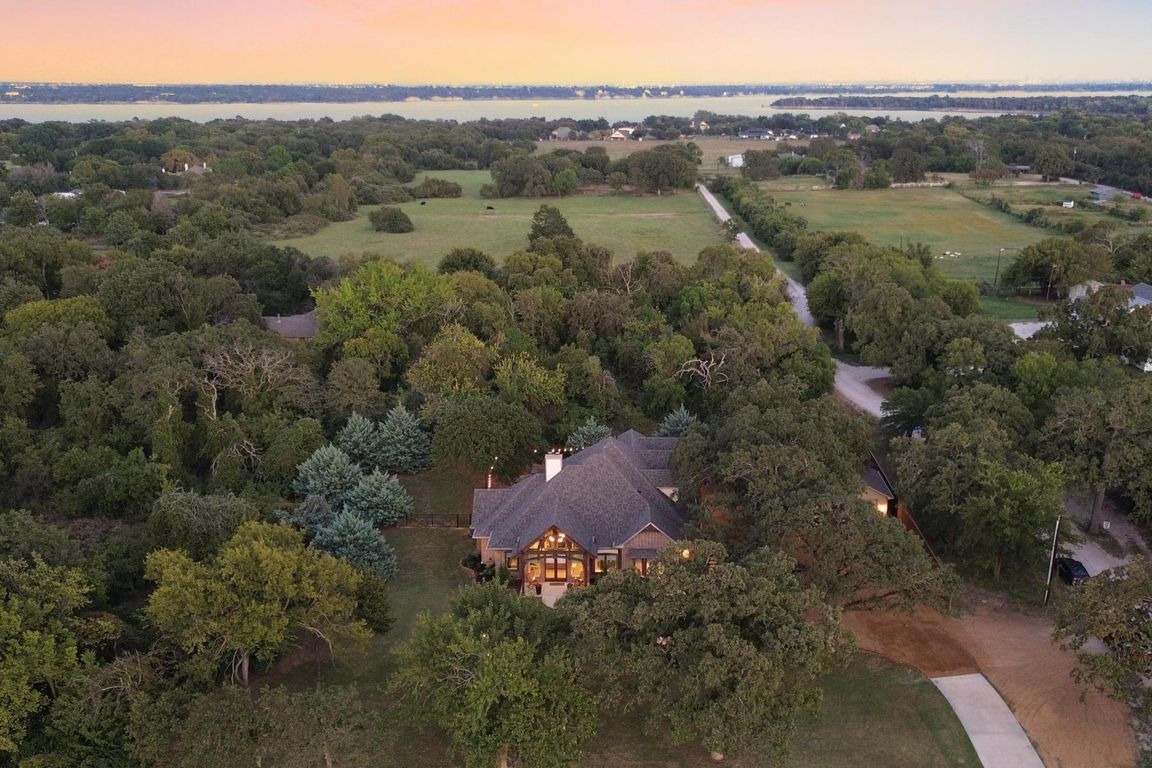
For sale
$995,000
4beds
3,691sqft
124 N Garza Rd, Shady Shores, TX 76208
4beds
3,691sqft
Single family residence
Built in 2013
0.83 Acres
3 Garage spaces
$270 price/sqft
What's special
Peaceful backyardLarge covered patioTwo bedroomsBuilt-in ice makerTons of large windowsFire pit areaQuartz countertops
CUSTOM ESTATE with an UPSTAIRS APARTMENT nestled on NEARLY AN ACRE! This one-of-a-kind home showcases a perfect blend of thoughtful design and sleek modern finishes, featuring an impressive front porch with hand-carved wolf heads, intricate woodwork throughout, handmade Western Red Cedar timber beams, stunning cathedral and up-lit barrel ceilings, engineered bamboo ...
- 12 days |
- 2,453 |
- 138 |
Source: NTREIS,MLS#: 21084290
Travel times
Living Room
Kitchen
Primary Bedroom
Game Room
Apartment Kitchen
Apartment Living Room
Zillow last checked: 7 hours ago
Listing updated: October 25, 2025 at 12:34pm
Listed by:
Russell Rhodes 0484034 972-899-5600,
Berkshire HathawayHS PenFed TX 972-899-5600
Source: NTREIS,MLS#: 21084290
Facts & features
Interior
Bedrooms & bathrooms
- Bedrooms: 4
- Bathrooms: 4
- Full bathrooms: 4
Primary bedroom
- Features: Built-in Features, Closet Cabinetry, Dual Sinks, En Suite Bathroom, Fireplace, Separate Shower, Walk-In Closet(s)
- Level: First
- Dimensions: 25 x 21
Bedroom
- Features: Split Bedrooms
- Level: First
- Dimensions: 14 x 13
Bedroom
- Level: Second
- Dimensions: 13 x 11
Bedroom
- Level: Second
- Dimensions: 15 x 13
Breakfast room nook
- Level: Second
- Dimensions: 9 x 5
Dining room
- Level: First
- Dimensions: 10 x 7
Game room
- Level: First
- Dimensions: 23 x 13
Kitchen
- Features: Breakfast Bar, Built-in Features, Eat-in Kitchen, Kitchen Island, Pantry, Stone Counters
- Level: First
- Dimensions: 17 x 14
Kitchen
- Features: Built-in Features, Granite Counters
- Level: Second
- Dimensions: 14 x 8
Living room
- Features: Built-in Features, Fireplace
- Level: First
- Dimensions: 18 x 16
Living room
- Level: Second
- Dimensions: 16 x 12
Mud room
- Features: Built-in Features
- Level: First
- Dimensions: 8 x 4
Utility room
- Features: Built-in Features, Utility Room
- Level: First
- Dimensions: 10 x 6
Utility room
- Features: Built-in Features, Utility Room
- Level: First
- Dimensions: 14 x 7
Heating
- Central, Electric
Cooling
- Central Air, Electric
Appliances
- Included: Convection Oven, Double Oven, Dishwasher, Electric Oven, Electric Water Heater, Disposal, Ice Maker, Microwave, Vented Exhaust Fan, Wine Cooler
- Laundry: Washer Hookup, Dryer Hookup, ElectricDryer Hookup, Laundry in Utility Room
Features
- Built-in Features, Chandelier, Cathedral Ceiling(s), Dry Bar, Decorative/Designer Lighting Fixtures, Double Vanity, Eat-in Kitchen, High Speed Internet, In-Law Floorplan, Kitchen Island, Open Floorplan, Pantry, Cable TV, Vaulted Ceiling(s), Walk-In Closet(s), Wired for Sound
- Flooring: Bamboo, Tile
- Windows: Window Coverings
- Has basement: No
- Number of fireplaces: 2
- Fireplace features: Family Room, Primary Bedroom, Stone, Wood Burning
Interior area
- Total interior livable area: 3,691 sqft
Video & virtual tour
Property
Parking
- Total spaces: 3
- Parking features: Driveway, Electric Vehicle Charging Station(s), Garage, Garage Door Opener, Oversized
- Garage spaces: 3
- Has uncovered spaces: Yes
Features
- Levels: Two
- Stories: 2
- Patio & porch: Front Porch, Patio, Covered
- Exterior features: Lighting, Outdoor Living Area, Private Yard, Rain Gutters, Storage, Fire Pit
- Pool features: None
- Fencing: Metal
Lot
- Size: 0.83 Acres
- Features: Back Yard, Lawn, Landscaped, Many Trees, Subdivision, Sprinkler System
Details
- Parcel number: R309657
Construction
Type & style
- Home type: SingleFamily
- Architectural style: Detached
- Property subtype: Single Family Residence
Materials
- Brick
- Foundation: Slab
- Roof: Composition
Condition
- Year built: 2013
Utilities & green energy
- Utilities for property: Municipal Utilities, Sewer Available, Water Available, Cable Available
Community & HOA
Community
- Subdivision: Thurman Add
HOA
- Has HOA: No
Location
- Region: Shady Shores
Financial & listing details
- Price per square foot: $270/sqft
- Tax assessed value: $830,000
- Annual tax amount: $9,340
- Date on market: 10/16/2025
- Exclusions: Gym floormats, all electronics