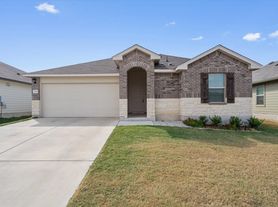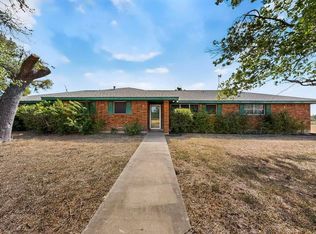This 2,190 sqft, two-story home offers an ideal blend of comfort and convenience. The upper level features four well-appointed bedrooms and two full bathrooms, thoughtfully separated by a versatile loft areaperfect for a lively game room, an entertainment hub, or a quiet study corner. Downstairs, a welcoming open-concept floor plan awaits, brightly lit by recessed lighting. The living and dining areas flow seamlessly into a generously sized kitchen, creating an inviting space for family meals and enjoyable gatherings. Tucked away for privacy, the primary bedroom boasts an en-suite bath and ample closet space. The home's appeal is further enhanced by its prime location. Commuting is a breeze with IH-35 just a short drive away, yet with schools, pools, and parks so close by, you might find little reason to leave the neighborhood. The private, fenced backyard provides a serene escape for outdoor enjoyment right at home. This residence truly combines space, style, and convenience, making it an excellent choice for renters seeking a newer build with room to grow. All leases will be enrolled in the ALPS Resident Benefit Program at a cost of $45.95/month.
House for rent
$2,150/mo
124 Old Stagecoach Rd, Jarrell, TX 76537
5beds
2,190sqft
Price may not include required fees and charges.
Single family residence
Available now
Cats, dogs OK
Attached garage parking
What's special
Versatile loft areaWelcoming open-concept floor planFour well-appointed bedroomsAmple closet spacePrivate fenced backyardGenerously sized kitchen
- 105 days |
- -- |
- -- |
Zillow last checked: 9 hours ago
Listing updated: January 19, 2026 at 07:40pm
Travel times
Facts & features
Interior
Bedrooms & bathrooms
- Bedrooms: 5
- Bathrooms: 4
- Full bathrooms: 3
- 1/2 bathrooms: 1
Appliances
- Included: Microwave, Range, Refrigerator
Features
- Double Vanity, Walk-In Closet(s)
- Windows: Window Coverings
Interior area
- Total interior livable area: 2,190 sqft
Property
Parking
- Parking features: Attached
- Has attached garage: Yes
- Details: Contact manager
Features
- Patio & porch: Patio, Porch
- Exterior features: Cluster Mailbox, Dishwasher/Disposal, Kitchen Island, Lawn, Open Floorplan, Oven/Stove, Recessed Lighting, Wood Fence
- Has private pool: Yes
Details
- Parcel number: R111680010G0032
Construction
Type & style
- Home type: SingleFamily
- Property subtype: Single Family Residence
Community & HOA
Community
- Features: Clubhouse, Playground
HOA
- Amenities included: Pool
Location
- Region: Jarrell
Financial & listing details
- Lease term: Contact For Details
Price history
| Date | Event | Price |
|---|---|---|
| 1/12/2026 | Price change | $2,150-2.1%$1/sqft |
Source: Zillow Rentals Report a problem | ||
| 12/12/2025 | Price change | $2,195-2.4%$1/sqft |
Source: Zillow Rentals Report a problem | ||
| 11/24/2025 | Price change | $2,250-2%$1/sqft |
Source: Zillow Rentals Report a problem | ||
| 11/1/2025 | Price change | $2,295-4.4%$1/sqft |
Source: Zillow Rentals Report a problem | ||
| 10/10/2025 | Listed for rent | $2,400$1/sqft |
Source: Unlock MLS #4602563 Report a problem | ||
Neighborhood: 76537
Nearby schools
GreatSchools rating
- 3/10Igo Elementary SchoolGrades: PK-5Distance: 1.8 mi
- 4/10Jarrell Middle SchoolGrades: 6-8Distance: 2.9 mi
- 4/10Jarrell High SchoolGrades: 9-12Distance: 3.9 mi

