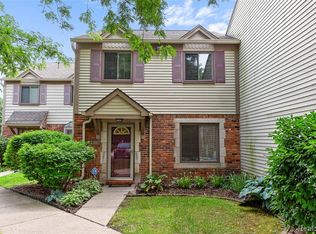The Berkshire is a thoughtfully designed 3-bedroom, 2-bath apartment-style home that adapts to your lifestyle. With a flexible layout, extra bedrooms can easily become a cozy den or a quiet home office, making it easy to create a space that fits your needs. A covered front porch welcomes you in, leading to a elegant foyer and an elevated living area filled with natural light.
The spacious living and dining room is enhanced by soaring cathedral ceilings, creating an open and airy atmosphere ideal for gatherings or quiet evenings at home. Cozy up by the gas fireplace on cooler nights, or step out from the living room onto your private terrace the perfect spot for morning coffee or relaxing at the end of the day.
The kitchen combines form and function with stainless appliances and a convenient snack bar for casual dining or a quick bite. The primary suite offers a relaxing retreat with a private bath and an oversized walk-in closet, giving you both comfort and generous storage.
Two additional bedrooms are set apart for privacy, each featuring ample closet space, providing quiet retreats for family, guests, or flexible use.
For everyday convenience, every home includes a full-size washer, dryer, and laundry tub, making laundry day efficient and stress-free. The attached two-car garage offers extra storage and shields you from the elements, making daily errands and unloading groceries easier, no matter the season!
Apartment for rent
$2,550/mo
124 Optimist Ct #1008, Auburn Hills, MI 48326
3beds
1,743sqft
Price may not include required fees and charges.
Apartment
Available now
Cats, dogs OK
-- A/C
In unit laundry
Attached garage parking
Fireplace
What's special
Gas fireplaceElegant foyerCovered front porchSoaring cathedral ceilingsOversized walk-in closetAmple closet spaceConvenient snack bar
- 13 hours
- on Zillow |
- -- |
- -- |
Travel times
Looking to buy when your lease ends?
Consider a first-time homebuyer savings account designed to grow your down payment with up to a 6% match & 4.15% APY.
Facts & features
Interior
Bedrooms & bathrooms
- Bedrooms: 3
- Bathrooms: 2
- Full bathrooms: 2
Heating
- Fireplace
Appliances
- Included: Dishwasher, Disposal, Dryer, Microwave, Range Oven, Refrigerator, Washer
- Laundry: In Unit, Shared
Features
- View, Walk-In Closet(s)
- Flooring: Tile
- Windows: Window Coverings
- Has basement: Yes
- Has fireplace: Yes
Interior area
- Total interior livable area: 1,743 sqft
Property
Parking
- Parking features: Attached, Garage
- Has attached garage: Yes
- Details: Contact manager
Features
- Exterior features: Breakfast Bar, Brushed Nickel Light Fixtures, Cathedral Ceilings, Conveniently located near M-59 and I-75, Double-Bowl Stainless-Steel Kitchen Sink, Electric Vehicle Charging Station, Electric Vehicle Friendly, Full Bathrooms, Granite Countertops, Granite Countertops Throughout, Granite Countertops both kitchen and bath, Luxury 2 or 3 bedroom townhomes and apartments, Open Living and Dining Space, Pet friendly (restrictions apply), Porcelain Plank Flooring, Private Entrance, Private entries, Relax and enjoy the many parks and endless entertainment choices, Spacious Bedrooms, Stainless Finish Appliances, Steps away from miles of relaxing walking and biking trails, Stylish Kitchen with Stainless Appliances, View Type: Perimeter View
Construction
Type & style
- Home type: Apartment
- Property subtype: Apartment
Building
Details
- Building name: Parkways of Auburn Hills
Management
- Pets allowed: Yes
Community & HOA
Location
- Region: Auburn Hills
Financial & listing details
- Lease term: Contact For Details
Price history
| Date | Event | Price |
|---|---|---|
| 7/28/2025 | Listed for rent | $2,550$1/sqft |
Source: Zillow Rentals | ||
Neighborhood: 48326
There are 7 available units in this apartment building
![[object Object]](https://photos.zillowstatic.com/fp/2f3f59e7137c6deb2a17d03c56371fe0-p_i.jpg)
