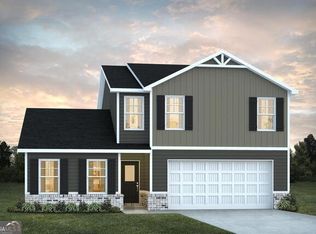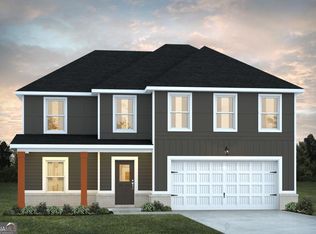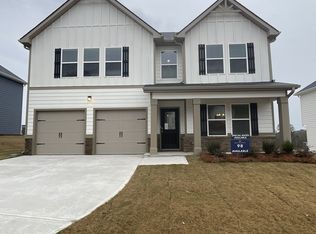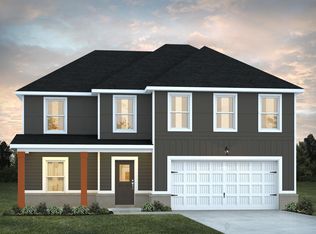Sold for $335,990
$335,990
124 Percheron Rd, Hogansville, GA 30230
4beds
2,327sqft
Single Family Residence
Built in 2025
-- sqft lot
$309,100 Zestimate®
$144/sqft
$2,255 Estimated rent
Home value
$309,100
$294,000 - $325,000
$2,255/mo
Zestimate® history
Loading...
Owner options
Explore your selling options
What's special
The Tucker provides a large, inviting family room that flows effortlessly to the dining area. The kitchen supplies you with plenty of counter and cabinet space. Upstairs you'll find three bedrooms and a spacious primary suite. Bonus alert: loft area included, adding the extra living space you desire!
Zillow last checked: September 23, 2025 at 12:32pm
Listing updated: September 23, 2025 at 12:32pm
Source: Dream Finders Homes
Facts & features
Interior
Bedrooms & bathrooms
- Bedrooms: 4
- Bathrooms: 3
- Full bathrooms: 2
- 1/2 bathrooms: 1
Interior area
- Total interior livable area: 2,327 sqft
Property
Parking
- Total spaces: 2
- Parking features: Garage
- Garage spaces: 2
Features
- Levels: 2.0
- Stories: 2
Details
- Parcel number: 0213D001016
Construction
Type & style
- Home type: SingleFamily
- Property subtype: Single Family Residence
Condition
- New Construction
- New construction: Yes
- Year built: 2025
Details
- Builder name: Dream Finders Homes
Community & neighborhood
Location
- Region: Hogansville
- Subdivision: Jones Crossing
Price history
| Date | Event | Price |
|---|---|---|
| 11/17/2025 | Sold | $335,990-0.1%$144/sqft |
Source: Public Record Report a problem | ||
| 7/22/2025 | Price change | $336,290+8.5%$145/sqft |
Source: | ||
| 6/27/2025 | Listed for sale | $309,990-6.3%$133/sqft |
Source: | ||
| 6/23/2025 | Listing removed | $330,990$142/sqft |
Source: | ||
| 6/18/2025 | Price change | $330,990+0.2%$142/sqft |
Source: | ||
Public tax history
| Year | Property taxes | Tax assessment |
|---|---|---|
| 2025 | $634 | $18,000 |
| 2024 | $634 | $18,000 |
Find assessor info on the county website
Neighborhood: 30230
Nearby schools
GreatSchools rating
- 8/10Hogansville Elementary SchoolGrades: PK-5Distance: 1.1 mi
- 4/10Callaway Middle SchoolGrades: 6-8Distance: 5.7 mi
- 5/10Callaway High SchoolGrades: 9-12Distance: 7.3 mi
Schools provided by the MLS
- Elementary: Hogansville Elementary School
- Middle: Callaway Middle School
- High: Callaway High School
- District: Troup County School District
Source: Dream Finders Homes. This data may not be complete. We recommend contacting the local school district to confirm school assignments for this home.
Get a cash offer in 3 minutes
Find out how much your home could sell for in as little as 3 minutes with a no-obligation cash offer.
Estimated market value$309,100
Get a cash offer in 3 minutes
Find out how much your home could sell for in as little as 3 minutes with a no-obligation cash offer.
Estimated market value
$309,100



