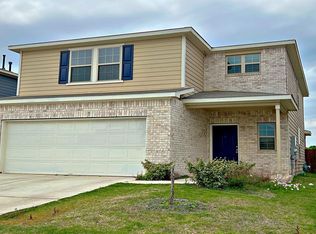Come see this beautiful home that has so much to offer! Step into the two-story spacious foyer with a view to the large windows in the great room for the grand arrival, and onto extended wood-look tile throughout the first floor. Whether entertaining or relaxing in this home, the open-concept makes it easy to enjoy. A secondary bedroom and full bathroom are conveniently located downstairs. Bright 42" white cabinets, gray subway tile backsplash, white quartz counters and a large corner pantry adds to the appeal to the kitchen and dining area. The upstairs primary suite bathroom boasts two walk-in closets, two linen closets for ample storage, as well as dual sinks at the vanity and a walk-in shower. Two secondary bedrooms and the oversized game/media room share a full third bathroom upstairs as well. The covered patio lays tucked away in the corner of the home allowing easy access to outdoor living. This home also includes 2" white faux wood blinds throughout, a garage door opener, water softening system and sprinkler system. With this home, you can have it all: style and function in your gorgeous new home. Renters Insurance is Required. To apply for this home, use the following link.Come see this beautiful home that has so much to offer! Step into the two-story spacious foyer with a view to the large windows in the great room for the grand arrival, and onto extended wood-look tile throughout the first floor. Whether entertaining or relaxing in this home, the open-concept makes it easy to enjoy. A secondary bedroom and full bathroom are conveniently located downstairs. Bright 42" white cabinets, gray subway tile backsplash, white quartz counters and a large corner pantry adds to the appeal to the kitchen and café area. The upstairs primary suite bathroom boasts two walk-in closets, two linen closets for ample storage, as well as dual sinks at the vanity and a walk-in shower. Two secondary bedrooms and the oversized game/media room share a full third bathroom upstairs as well. The covered patio lays tucked away in the corner of the home allowing easy access to outdoor living. This home also includes 2" white faux wood blinds throughout, a garage door opener, water softening system and sprinkler system. With this home, you can have it all: style and function in your gorgeous new home. Renters Insurance is Required. To apply for this home, use the following link.
House for rent
$2,275/mo
124 Peruvian Ln, Georgetown, TX 78626
4beds
2,584sqft
Price may not include required fees and charges.
Single family residence
Available now
-- Pets
-- A/C
-- Laundry
-- Parking
-- Heating
What's special
Two-story spacious foyerWhite quartz countersCovered patioTwo linen closetsGray subway tile backsplashTwo walk-in closetsUpstairs primary suite bathroom
- 16 days
- on Zillow |
- -- |
- -- |
Travel times
Looking to buy when your lease ends?
See how you can grow your down payment with up to a 6% match & 4.15% APY.
Facts & features
Interior
Bedrooms & bathrooms
- Bedrooms: 4
- Bathrooms: 3
- Full bathrooms: 3
Interior area
- Total interior livable area: 2,584 sqft
Property
Parking
- Details: Contact manager
Details
- Parcel number: R2095632B0U0014
Construction
Type & style
- Home type: SingleFamily
- Property subtype: Single Family Residence
Condition
- Year built: 2021
Community & HOA
Location
- Region: Georgetown
Financial & listing details
- Lease term: Contact For Details
Price history
| Date | Event | Price |
|---|---|---|
| 7/31/2025 | Price change | $2,275-0.9%$1/sqft |
Source: Zillow Rentals | ||
| 7/25/2025 | Listing removed | $429,000$166/sqft |
Source: | ||
| 7/20/2025 | Listed for rent | $2,295$1/sqft |
Source: Zillow Rentals | ||
| 7/20/2025 | Listing removed | $2,295$1/sqft |
Source: Unlock MLS #4978093 | ||
| 7/19/2025 | Price change | $2,295-4.2%$1/sqft |
Source: Unlock MLS #4978093 | ||
![[object Object]](https://photos.zillowstatic.com/fp/c8ade8fc0549efd5b068fd5d0624fb3d-p_i.jpg)
