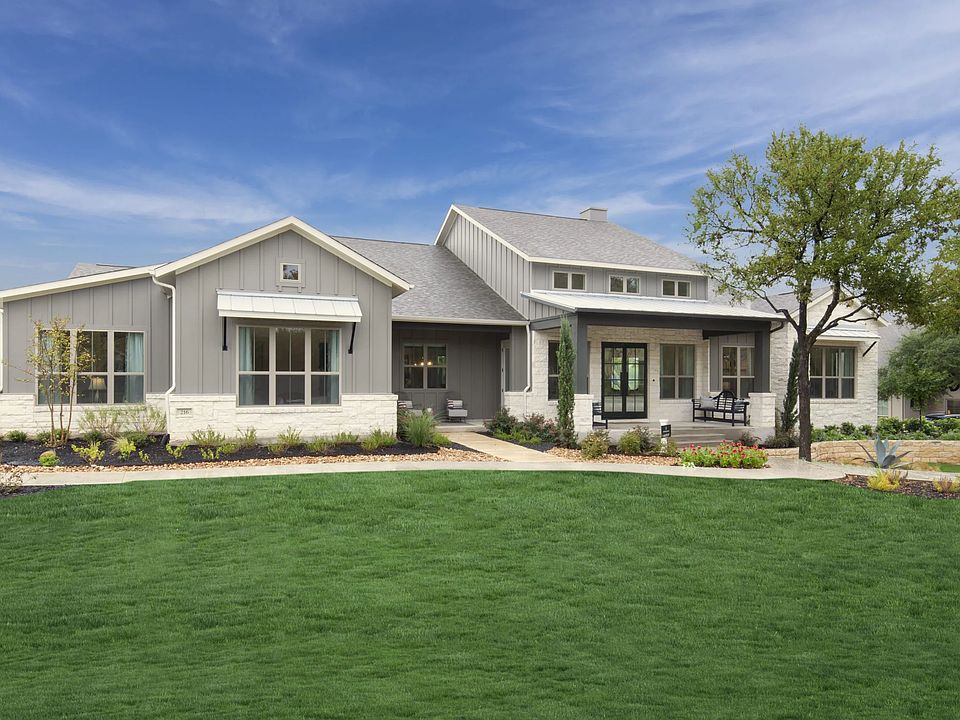Welcome to your dream estate home, boasting an impressive 4,707 sqft of luxurious living space on a 1-acre homesite that backs to a serene ranch, offering true Hill Country living. This magnificent property features two separate 2-car garages and a motor court, providing ample room for all your vehicles and toys. The home includes a fully detached casita with its own private bathroom and kitchenette, perfect for guests or extended family. Inside the main home, you'll find two primary bedrooms on the first level, offering convenience and privacy, while two additional secondary bedrooms are located upstairs. The Great Room is a showstopper with soaring 14' ceilings and beams, seamlessly flowing into the entertainer's kitchen. This impressive kitchen features a huge island, upgraded appliances, a butler’s pantry, a walk-through pantry, and a home desk area. Off the kitchen, a dedicated wet bar with a sink provides easy access to the covered patio, which is equipped with its own outdoor kitchen, perfect for hosting gatherings. The first level also includes a study with French doors and its own private courtyard area, adding a touch of elegance and functionality. Upstairs, you'll find a spacious game room and a powder bath for guests. This estate home combines luxury, space, and the beauty of Hill Country living. Schedule your tour today and experience this exceptional property for yourself!
Pending
$1,175,000
124 Rancho Deluxe, Liberty Hill, TX 78642
5beds
4,707sqft
Single Family Residence
Built in 2024
1 Acres Lot
$-- Zestimate®
$250/sqft
$30/mo HOA
What's special
Private courtyard areaOutdoor kitchenHome desk areaCovered patioHuge islandMotor courtDedicated wet bar
- 467 days
- on Zillow |
- 134 |
- 1 |
Zillow last checked: 7 hours ago
Listing updated: June 30, 2025 at 10:26am
Listed by:
Frank Sitterle austinsales@sitterlehomes.com,
The Sitterle Homes, LTC
Source: Unlock MLS,MLS#: 4247761
Travel times
Facts & features
Interior
Bedrooms & bathrooms
- Bedrooms: 5
- Bathrooms: 7
- Full bathrooms: 6
- 1/2 bathrooms: 1
- Main level bedrooms: 3
Primary bedroom
- Features: Ceiling Fan(s)
- Level: Main
Bedroom
- Features: Ceiling Fan(s)
- Level: Second
Bedroom
- Features: Ceiling Fan(s)
- Level: Second
Bedroom
- Features: Ceiling Fan(s)
- Level: Main
Bedroom
- Features: Ceiling Fan(s)
- Level: Main
Primary bathroom
- Features: Separate Shower
- Level: Main
Kitchen
- Features: Dining Area
- Level: Main
Heating
- Electric, Forced Air, Heat Pump
Cooling
- Ceiling Fan(s), Central Air, Electric, Heat Pump
Appliances
- Included: Built-In Gas Oven, Built-In Gas Range, Convection Oven, Dishwasher, Disposal, ENERGY STAR Qualified Appliances, Exhaust Fan, Ice Maker, Microwave, Oven, Electric Oven, Double Oven, Propane Cooktop, Self Cleaning Oven, Stainless Steel Appliance(s), Vented Exhaust Fan, Electric Water Heater, WaterPurifier, Wine Refrigerator
Features
- Bar, Breakfast Bar, Built-in Features, Ceiling Fan(s), Beamed Ceilings, Coffered Ceiling(s), High Ceilings, Granite Counters, Quartz Counters, Electric Dryer Hookup, Entrance Foyer, French Doors, In-Law Floorplan, Interior Steps, Kitchen Island, Open Floorplan, Pantry, Primary Bedroom on Main, Recessed Lighting, Smart Home, Soaking Tub, Storage, Walk-In Closet(s), Washer Hookup
- Flooring: Carpet, Tile, Wood
- Windows: Double Pane Windows, Vinyl Windows
- Number of fireplaces: 1
- Fireplace features: Great Room, Wood Burning
Interior area
- Total interior livable area: 4,707 sqft
Video & virtual tour
Property
Parking
- Total spaces: 4
- Parking features: Attached, Circular Driveway, Door-Multi, Driveway, Electric Vehicle Charging Station(s), Garage, Garage Door Opener
- Attached garage spaces: 4
Accessibility
- Accessibility features: None
Features
- Levels: Two
- Stories: 2
- Patio & porch: Covered, Rear Porch, Side Porch, See Remarks
- Exterior features: Electric Car Plug-in, Gutters Full, Outdoor Grill
- Pool features: None
- Spa features: None
- Fencing: None
- Has view: Yes
- View description: Hill Country, Pasture
- Waterfront features: None
Lot
- Size: 1 Acres
- Features: Back Yard, Front Yard, Landscaped, Native Plants, Sprinkler - Automatic
Details
- Additional structures: None
- Parcel number: R152430050L0008
- Special conditions: Standard
Construction
Type & style
- Home type: SingleFamily
- Property subtype: Single Family Residence
Materials
- Foundation: Slab
- Roof: Composition, Shingle
Condition
- New Construction
- New construction: Yes
- Year built: 2024
Details
- Builder name: Sitterle Homes
Utilities & green energy
- Sewer: Aerobic Septic, Septic Tank
- Water: Public
- Utilities for property: Cable Available, Electricity Available, Internet-Cable, Internet-Fiber, Natural Gas Available, Phone Available, Propane, Water Available
Community & HOA
Community
- Features: Cluster Mailbox, Common Grounds, Playground
- Subdivision: ClearWater Ranch
HOA
- Has HOA: Yes
- Services included: Common Area Maintenance
- HOA fee: $30 monthly
- HOA name: Clearwater Ranch
Location
- Region: Liberty Hill
Financial & listing details
- Price per square foot: $250/sqft
- Tax assessed value: $196,141
- Annual tax amount: $2,136
- Date on market: 5/14/2024
- Listing terms: Cash,Conventional,FHA,VA Loan
- Electric utility on property: Yes
About the community
Welcome to ClearWater Ranch, an extraordinary community in Liberty Hill, Texas, offering sprawling acre lots, a tranquil setting, and proximity to a top-notch school district. Picture yourself immersed in the serene beauty of the Texas Hill Country, surrounded by rolling landscapes and mature trees. The generous lots provide ample space for privacy and outdoor activities. Enjoy the benefits of an outstanding education in the highly acclaimed Liberty Hill Independent School District. Embrace a fulfilling lifestyle where exclusive amenities, spacious living, exceptional education, and a sense of community come together seamlessly.

216 Bold Sundown, Liberty Hill, TX 78642
Source: Sitterle Homes
