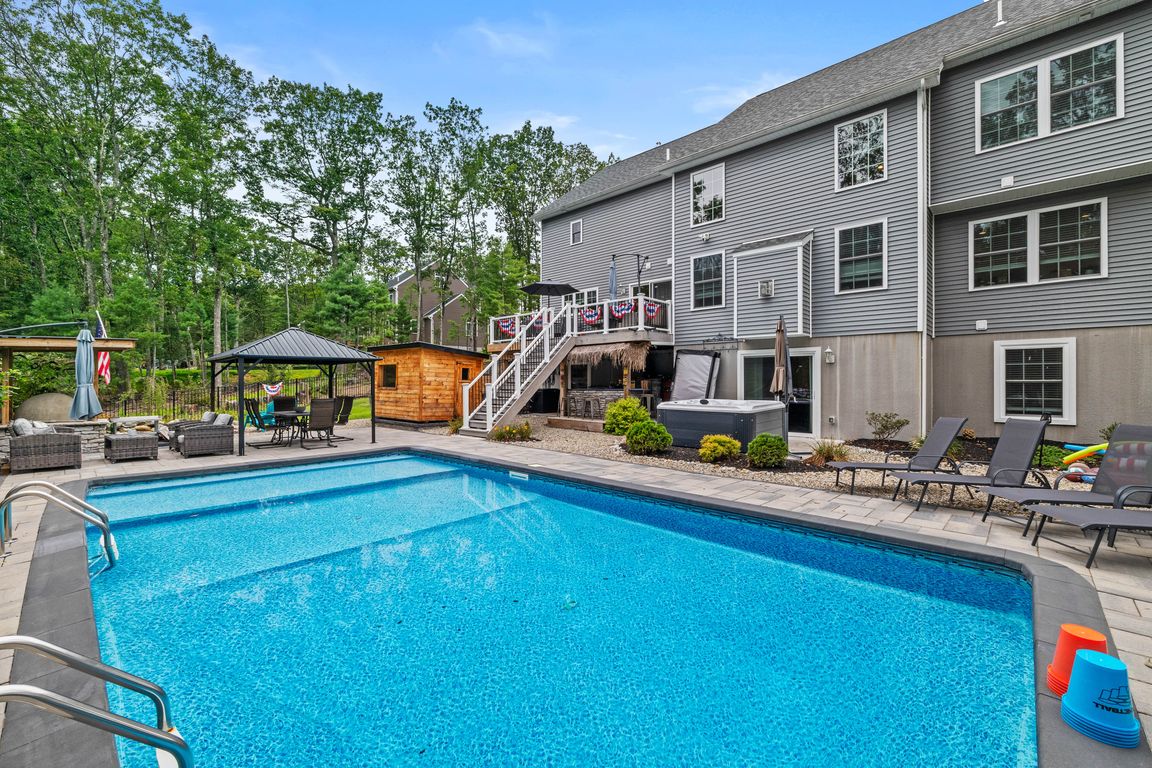
For salePrice cut: $14.1K (9/30)
$824,900
5beds
4,711sqft
124 Red Bud Ln, Kunkletown, PA 18058
5beds
4,711sqft
Single family residence
Built in 2020
1.04 Acres
7 Attached garage spaces
$175 price/sqft
$840 annually HOA fee
What's special
Sparkling inground saltwater poolStylish wet barQuartz countertopsSpa-like bathsTranquil rock pondHot tubPizza oven
This extraordinary 5+ bedroom, 5-bath home blends luxury, comfort, and modern design in one flawless package. The dramatic two-story stone fireplace sets the tone for the living room, while hardwood floors flow seamlessly throughout the main level. Entertain with ease in the formal dining room, office/game room, and stylish wet bar. ...
- 89 days |
- 767 |
- 46 |
Source: GLVR,MLS#: 763542 Originating MLS: Lehigh Valley MLS
Originating MLS: Lehigh Valley MLS
Travel times
Living Room
Kitchen
Primary Bedroom
Zillow last checked: 8 hours ago
Listing updated: September 30, 2025 at 12:11pm
Listed by:
Julia Giambalvo-Labar 570-390-4646,
Redstone Run Realty 570-390-4646,
Xander Weidenbaum 570-390-4646,
Redstone Run Realty
Source: GLVR,MLS#: 763542 Originating MLS: Lehigh Valley MLS
Originating MLS: Lehigh Valley MLS
Facts & features
Interior
Bedrooms & bathrooms
- Bedrooms: 5
- Bathrooms: 5
- Full bathrooms: 4
- 1/2 bathrooms: 1
Rooms
- Room types: Den, Office
Primary bedroom
- Level: Second
- Dimensions: 19.00 x 29.00
Bedroom
- Level: Second
- Dimensions: 13.00 x 14.75
Bedroom
- Level: Second
- Dimensions: 17.50 x 12.00
Bedroom
- Level: Second
- Dimensions: 11.00 x 13.75
Bedroom
- Level: Third
- Dimensions: 23.50 x 16.75
Primary bathroom
- Level: Second
- Dimensions: 9.75 x 11.00
Breakfast room nook
- Level: First
- Dimensions: 12.75 x 13.00
Den
- Level: Third
- Dimensions: 28.75 x 23.25
Dining room
- Level: First
- Dimensions: 10.50 x 16.00
Other
- Level: First
- Dimensions: 11.25 x 5.50
Other
- Level: Second
- Dimensions: 8.50 x 6.00
Other
- Level: Third
- Dimensions: 5.00 x 10.00
Half bath
- Level: Basement
- Dimensions: 10.75 x 7.75
Kitchen
- Level: First
- Dimensions: 10.50 x 18.75
Laundry
- Level: Second
- Dimensions: 6.75 x 11.00
Living room
- Level: First
- Dimensions: 29.00 x 18.50
Media room
- Level: Basement
- Dimensions: 28.75 x 14.50
Other
- Description: Sitting Room
- Level: First
- Dimensions: 11.25 x 13.00
Other
- Description: Gym
- Level: Basement
- Dimensions: 22.75 x 12.50
Recreation
- Description: W/ Wine Cellar
- Level: Basement
- Dimensions: 17.75 x 20.75
Heating
- Electric, Forced Air, Heat Pump
Cooling
- Central Air, Ceiling Fan(s)
Appliances
- Included: Double Oven, Dryer, Dishwasher, Electric Water Heater, Gas Oven, Gas Range, Microwave, Refrigerator, Washer
- Laundry: Upper Level
Features
- Wet Bar, Dining Area, Separate/Formal Dining Room, Entrance Foyer, Game Room, Home Office, Jetted Tub, Kitchen Island, Loft, Walk-In Closet(s)
- Flooring: Carpet, Ceramic Tile, Hardwood
- Basement: Daylight,Exterior Entry,Full,Partially Finished,Walk-Out Access
- Has fireplace: Yes
- Fireplace features: Gas Log, Living Room
Interior area
- Total interior livable area: 4,711 sqft
- Finished area above ground: 3,677
- Finished area below ground: 1,034
Property
Parking
- Total spaces: 7
- Parking features: Attached, Driveway, Garage, Off Street
- Attached garage spaces: 7
- Has uncovered spaces: Yes
Features
- Stories: 3
- Patio & porch: Covered, Deck, Patio, Porch
- Exterior features: Deck, Fence, Hot Tub/Spa, Outdoor Kitchen, Pool, Porch, Patio, Shed
- Has private pool: Yes
- Pool features: In Ground
- Has spa: Yes
- Fencing: Yard Fenced
Lot
- Size: 1.04 Acres
- Features: Cul-De-Sac, Sloped, Pond on Lot
- Residential vegetation: Partially Wooded
Details
- Additional structures: Shed(s)
- Parcel number: 13622800646976
- Zoning: R-1
- Special conditions: None
Construction
Type & style
- Home type: SingleFamily
- Architectural style: Colonial
- Property subtype: Single Family Residence
Materials
- Vinyl Siding
- Roof: Asphalt,Fiberglass
Condition
- Unknown
- Year built: 2020
Utilities & green energy
- Sewer: Septic Tank
- Water: Well
Community & HOA
Community
- Subdivision: The Woods
HOA
- Has HOA: Yes
- HOA fee: $840 annually
Location
- Region: Kunkletown
Financial & listing details
- Price per square foot: $175/sqft
- Tax assessed value: $425,300
- Annual tax amount: $13,757
- Date on market: 8/25/2025
- Cumulative days on market: 76 days
- Ownership type: Fee Simple