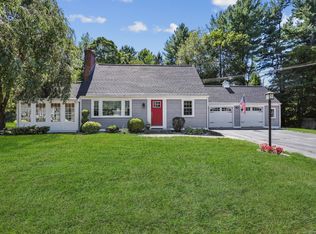Sold for $550,000
$550,000
124 Ridgewood Road, Glastonbury, CT 06033
3beds
2,165sqft
Single Family Residence
Built in 1941
0.37 Acres Lot
$554,200 Zestimate®
$254/sqft
$3,019 Estimated rent
Home value
$554,200
$510,000 - $599,000
$3,019/mo
Zestimate® history
Loading...
Owner options
Explore your selling options
What's special
It's the ONE you've often admired! The ONE with extraordinary curb appeal, quintessential Glastonbury charm, so many upgrades, and a magnificent fenced-in, level yard. All of this in a neighborhood that couldn't be cuter and a location central to EVERYTHING- Town Center, Rt 2, South Glastonbury. Inside is a dream: 8 rooms, including a remodeled eat-in kitchen, white and bright with built-in banquette, breakfast bar and lovely cabinets refaced in 2024; a living room that flows right into the dining room to create a multi-faceted space for family gatherings and entertaining ; and a family room- or, if you prefer, a home office- with sliders overlooking patio and PASTORAL, private backyard. There is also a fabulous MUDROOM for ease of storage, and a full bath. Upstairs are three spacious bedrooms, and a second full bath. And to top it off, the finished lower level, with its 500 feet of additional living space, is ideal for exercise, media or playroom. Outside is a paver patio installed in 2016, a bluestone front walkway, an expansive backyard oasis, fenced- in for privacy and kid's play, and a shed/ playhouse. The house is vinyl sided, has Harvey windows, and a 40-year roof, all installed in 2007. Other amenities include a one-bay attached garage, hardwood flooring on the entire first floor and second floor hallway, fireplace, furnace replaced 2014, oil tank replaced 2005. Public water!
Zillow last checked: 8 hours ago
Listing updated: December 18, 2025 at 12:40pm
Listed by:
The Michelle Collins Team,
Michelle C. Collins (860)982-4684,
Berkshire Hathaway NE Prop. 860-633-3674
Bought with:
Taheera Pinto, REB.0795044
William Raveis Real Estate
Source: Smart MLS,MLS#: 24131153
Facts & features
Interior
Bedrooms & bathrooms
- Bedrooms: 3
- Bathrooms: 2
- Full bathrooms: 2
Primary bedroom
- Level: Upper
Bedroom
- Level: Upper
Bedroom
- Features: Walk-In Closet(s)
- Level: Upper
Dining room
- Features: French Doors, Hardwood Floor
- Level: Main
Family room
- Features: Built-in Features, Ceiling Fan(s), Patio/Terrace, Sliders, Hardwood Floor
- Level: Main
Kitchen
- Features: Remodeled, Breakfast Bar, Built-in Features, Dining Area, Hardwood Floor
- Level: Main
Living room
- Features: Fireplace, French Doors, Hardwood Floor
- Level: Main
Rec play room
- Level: Lower
Heating
- Radiator, Oil
Cooling
- None
Appliances
- Included: Oven/Range, Microwave, Refrigerator, Dishwasher, Disposal, Washer, Dryer, Electric Water Heater, Water Heater
- Laundry: Lower Level, Mud Room
Features
- Windows: Thermopane Windows
- Basement: Full,Partially Finished
- Attic: Storage
- Number of fireplaces: 1
Interior area
- Total structure area: 2,165
- Total interior livable area: 2,165 sqft
- Finished area above ground: 1,665
- Finished area below ground: 500
Property
Parking
- Total spaces: 1
- Parking features: Attached, Garage Door Opener
- Attached garage spaces: 1
Features
- Patio & porch: Patio
- Fencing: Partial
Lot
- Size: 0.37 Acres
- Features: Level
Details
- Additional structures: Shed(s)
- Parcel number: 575052
- Zoning: AA
Construction
Type & style
- Home type: SingleFamily
- Architectural style: Cape Cod
- Property subtype: Single Family Residence
Materials
- Vinyl Siding
- Foundation: Concrete Perimeter
- Roof: Asphalt
Condition
- New construction: No
- Year built: 1941
Utilities & green energy
- Sewer: Septic Tank
- Water: Public
Green energy
- Energy efficient items: Thermostat, Windows
Community & neighborhood
Location
- Region: Glastonbury
Price history
| Date | Event | Price |
|---|---|---|
| 12/15/2025 | Sold | $550,000+10.3%$254/sqft |
Source: | ||
| 11/10/2025 | Contingent | $498,500$230/sqft |
Source: | ||
| 11/10/2025 | Listed for sale | $498,500$230/sqft |
Source: | ||
| 11/9/2025 | Contingent | $498,500$230/sqft |
Source: | ||
| 11/9/2025 | Listed for sale | $498,500$230/sqft |
Source: | ||
Public tax history
| Year | Property taxes | Tax assessment |
|---|---|---|
| 2025 | $9,639 +2.8% | $293,600 |
| 2024 | $9,375 +3% | $293,600 |
| 2023 | $9,105 +7.7% | $293,600 +29.6% |
Find assessor info on the county website
Neighborhood: Gastonbury Center
Nearby schools
GreatSchools rating
- 8/10Gideon Welles SchoolGrades: 5-6Distance: 2.8 mi
- 7/10Smith Middle SchoolGrades: 6-8Distance: 3.1 mi
- 9/10Glastonbury High SchoolGrades: 9-12Distance: 1.4 mi
Schools provided by the listing agent
- Elementary: Nayaug
- Middle: Smith
- High: Glastonbury
Source: Smart MLS. This data may not be complete. We recommend contacting the local school district to confirm school assignments for this home.
Get pre-qualified for a loan
At Zillow Home Loans, we can pre-qualify you in as little as 5 minutes with no impact to your credit score.An equal housing lender. NMLS #10287.
Sell for more on Zillow
Get a Zillow Showcase℠ listing at no additional cost and you could sell for .
$554,200
2% more+$11,084
With Zillow Showcase(estimated)$565,284
