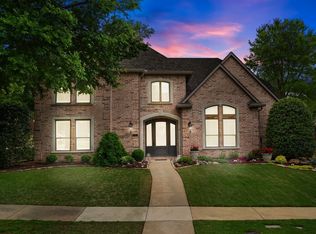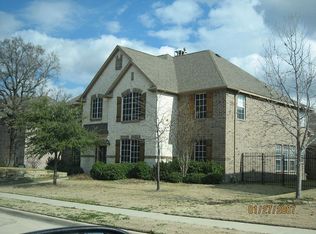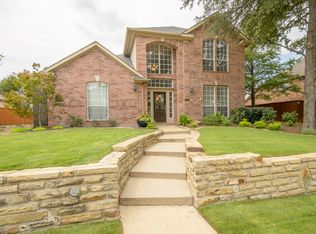Sold
Price Unknown
124 Ripplewood Cv, Coppell, TX 75019
4beds
3,369sqft
Single Family Residence
Built in 1999
10,802.88 Square Feet Lot
$902,800 Zestimate®
$--/sqft
$4,499 Estimated rent
Home value
$902,800
$822,000 - $993,000
$4,499/mo
Zestimate® history
Loading...
Owner options
Explore your selling options
What's special
MULTIPLE OFFERS RECEIVED. PLEASE SUBMIT HIGHEST AND BEST BY 12PM MONDAY. Welcome home to this stunning two-story retreat nestled on a corner lot in the community of Forest Cove Estates in Coppell ISD. Step through the distinguished front door into a bright, open space with engineered wood floors and white oak stairs stained to match. The chef’s kitchen shines with quartz countertops, sleek cabinetry, stainless steel appliances, a chic quartz backsplash, and a wine fridge—echoed by another in the upstairs game room. The primary suite offers a tranquil haven with dual closets, a spa-like bath featuring heated floors, custom cabinetry with electrical stations, freestanding soak tub, separate shower, and dual sinks. Luxurious living unfolds with a formal dining room, separate sitting area, and breakfast area, including a generous game room upstairs with three additional bedrooms and refreshed baths. More exquisite features include plantation shutters, a beautifully refurbished pool with new equipment, and a 3-car garage. Walk-in 'Texas' attic plus built-ins in the laundry and closets all enhance storage. Outside, the covered patio and dazzling pool beckon for gatherings or quiet evenings. Freshly updated and ideally located within walking distance of Coppell High School! This is a must-see!
Zillow last checked: 8 hours ago
Listing updated: June 19, 2025 at 07:22pm
Listed by:
Ryan Storch 0763141,
Magnolia Realty Grapevine 817-719-0280
Bought with:
Bhuvi Manohar
Beam Real Estate, LLC
Source: NTREIS,MLS#: 20835224
Facts & features
Interior
Bedrooms & bathrooms
- Bedrooms: 4
- Bathrooms: 4
- Full bathrooms: 3
- 1/2 bathrooms: 1
Primary bedroom
- Features: Ceiling Fan(s), Walk-In Closet(s)
- Level: First
- Dimensions: 16 x 14
Bedroom
- Features: Ceiling Fan(s), Walk-In Closet(s)
- Level: Second
- Dimensions: 14 x 12
Bedroom
- Features: Ceiling Fan(s), Walk-In Closet(s)
- Level: Second
- Dimensions: 12 x 12
Bedroom
- Features: Ceiling Fan(s), Walk-In Closet(s)
- Level: Second
- Dimensions: 11 x 12
Primary bathroom
- Features: Built-in Features, Double Vanity, Garden Tub/Roman Tub, Separate Shower, Steam Shower
- Level: First
- Dimensions: 13 x 11
Breakfast room nook
- Features: Breakfast Bar, Built-in Features
- Level: First
- Dimensions: 13 x 8
Dining room
- Level: First
- Dimensions: 13 x 12
Family room
- Features: Fireplace
- Level: First
- Dimensions: 21 x 16
Other
- Features: Built-in Features, Stone Counters, Steam Shower
- Level: Second
- Dimensions: 5 x 12
Other
- Features: Built-in Features, Stone Counters, Steam Shower
- Level: Second
- Dimensions: 9 x 7
Game room
- Features: Built-in Features
- Level: Second
- Dimensions: 18 x 15
Half bath
- Level: First
- Dimensions: 7 x 5
Kitchen
- Features: Built-in Features, Kitchen Island, Pantry, Stone Counters
- Level: First
- Dimensions: 15 x 13
Living room
- Level: First
- Dimensions: 15 x 12
Loft
- Level: Second
- Dimensions: 9 x 6
Utility room
- Features: Built-in Features
- Level: First
- Dimensions: 9 x 7
Heating
- Central, Natural Gas
Cooling
- Central Air, Electric
Appliances
- Included: Double Oven, Dishwasher, Disposal, Microwave
- Laundry: Washer Hookup, Gas Dryer Hookup
Features
- Decorative/Designer Lighting Fixtures, High Speed Internet, Kitchen Island, Loft, Open Floorplan, Pantry, Cable TV, Walk-In Closet(s)
- Flooring: Carpet, Engineered Hardwood, Hardwood
- Windows: Shutters
- Has basement: No
- Number of fireplaces: 1
- Fireplace features: Family Room, Gas
Interior area
- Total interior livable area: 3,369 sqft
Property
Parking
- Total spaces: 2
- Parking features: Direct Access, Electric Gate, Garage, Kitchen Level, Private, Garage Faces Rear
- Attached garage spaces: 2
Features
- Levels: Two
- Stories: 2
- Patio & porch: Covered, Deck
- Exterior features: Deck, Lighting
- Pool features: Pool
Lot
- Size: 10,802 sqft
- Features: Corner Lot, Subdivision
Details
- Parcel number: 180018700A0180000
Construction
Type & style
- Home type: SingleFamily
- Architectural style: Traditional,Detached
- Property subtype: Single Family Residence
Materials
- Brick
- Roof: Composition,Shingle
Condition
- Year built: 1999
Utilities & green energy
- Sewer: Public Sewer
- Utilities for property: Electricity Available, Natural Gas Available, Sewer Available, Separate Meters, Water Available, Cable Available
Community & neighborhood
Security
- Security features: Security System, Smoke Detector(s)
Location
- Region: Coppell
- Subdivision: Forest Cove Ph 02
HOA & financial
HOA
- Has HOA: Yes
- HOA fee: $875 annually
- Services included: Association Management
- Association name: Goodwin & Co.
- Association phone: 512-502-7515
Other
Other facts
- Listing terms: Cash,Conventional,FHA,VA Loan
Price history
| Date | Event | Price |
|---|---|---|
| 3/28/2025 | Sold | -- |
Source: NTREIS #20835224 Report a problem | ||
| 3/10/2025 | Pending sale | $875,000$260/sqft |
Source: NTREIS #20835224 Report a problem | ||
| 3/4/2025 | Contingent | $875,000$260/sqft |
Source: NTREIS #20835224 Report a problem | ||
| 2/27/2025 | Listed for sale | $875,000$260/sqft |
Source: NTREIS #20835224 Report a problem | ||
Public tax history
| Year | Property taxes | Tax assessment |
|---|---|---|
| 2025 | $12,578 +5.6% | $866,870 +20.8% |
| 2024 | $11,909 +5.7% | $717,320 +12.9% |
| 2023 | $11,265 -5.8% | $635,270 |
Find assessor info on the county website
Neighborhood: Forest Grove
Nearby schools
GreatSchools rating
- 8/10Wilson Elementary SchoolGrades: PK-5Distance: 0.3 mi
- 9/10Coppell Middle NorthGrades: 6-8Distance: 1.2 mi
- 8/10Coppell High SchoolGrades: 9-12Distance: 0.5 mi
Schools provided by the listing agent
- Elementary: Wilson
- Middle: Coppellnor
- High: Coppell
- District: Coppell ISD
Source: NTREIS. This data may not be complete. We recommend contacting the local school district to confirm school assignments for this home.
Get a cash offer in 3 minutes
Find out how much your home could sell for in as little as 3 minutes with a no-obligation cash offer.
Estimated market value$902,800
Get a cash offer in 3 minutes
Find out how much your home could sell for in as little as 3 minutes with a no-obligation cash offer.
Estimated market value
$902,800


