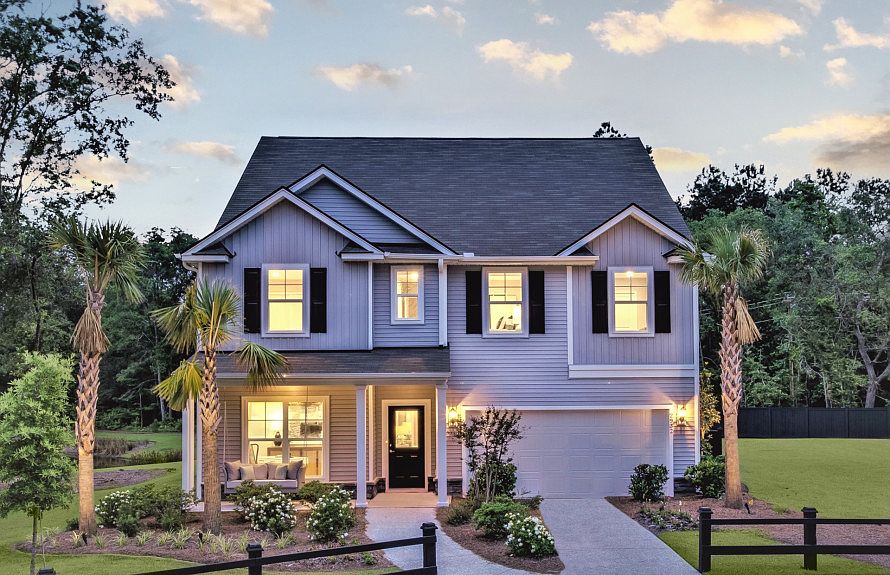Discover the perfect blend of affordability and quality in this beautifully designed single-level home. The COMPTON plan features an open concept that maximizes space and natural light, creating a warm and inviting place for family gatherings or entertaining friends. This is the 3-bedroom, 2-bath option with flexible Study/Office/Recreation space. Thoughtfully chosen finishes include the Coastal Sage colored Board and Batten Exterior, Classic Calm Interior Package: Granite Countertops / Gray Cabinets & Stainless-Steel Whirlpool Appliances including fridge, washer/dryer. Luxury Vinyl Plank floor in common areas, 9 Ft. ceilings throughout and Trey in Owner's suite. Smart Home Features, APPLIANCES INCLUDED + Irrigation, Gutters, Covered Lanai & Patio on Wooded homesite.
Pending
$424,740
124 Royal Cainhoy Way, Huger, SC 29450
3beds
1,913sqft
Single Family Residence
Built in 2025
7,840.8 Square Feet Lot
$421,800 Zestimate®
$222/sqft
$-- HOA
What's special
Wooded homesiteStainless-steel whirlpool appliancesOpen conceptCovered lanai and patioLuxury vinyl plank floorGranite countertopsGray cabinets
Call: (854) 220-9200
- 226 days |
- 65 |
- 0 |
Zillow last checked: 8 hours ago
Listing updated: September 15, 2025 at 04:59am
Listed by:
Pulte Home Company, LLC
Source: CTMLS,MLS#: 25007847
Travel times
Schedule tour
Select your preferred tour type — either in-person or real-time video tour — then discuss available options with the builder representative you're connected with.
Facts & features
Interior
Bedrooms & bathrooms
- Bedrooms: 3
- Bathrooms: 2
- Full bathrooms: 2
Rooms
- Room types: Living/Dining Combo, Foyer, Laundry, Pantry, Study
Heating
- Central, Electric
Cooling
- Central Air
Appliances
- Laundry: Electric Dryer Hookup, Washer Hookup, Laundry Room
Features
- Ceiling - Smooth, Tray Ceiling(s), High Ceilings, Kitchen Island, Walk-In Closet(s), Entrance Foyer, Pantry
- Flooring: Carpet, Ceramic Tile, Luxury Vinyl
- Has fireplace: No
Interior area
- Total structure area: 1,913
- Total interior livable area: 1,913 sqft
Property
Parking
- Total spaces: 2
- Parking features: Garage, Attached, Garage Door Opener
- Attached garage spaces: 2
Features
- Levels: One
- Stories: 1
- Patio & porch: Patio, Covered
Lot
- Size: 7,840.8 Square Feet
- Features: 0 - .5 Acre, Wooded
Details
- Special conditions: 10 Yr Warranty
Construction
Type & style
- Home type: SingleFamily
- Architectural style: Craftsman,Ranch,Traditional
- Property subtype: Single Family Residence
Materials
- Brick Veneer, Vinyl Siding
- Foundation: Slab
- Roof: Architectural,Asphalt
Condition
- New construction: Yes
- Year built: 2025
Details
- Builder name: Pulte Homes
- Warranty included: Yes
Utilities & green energy
- Sewer: Public Sewer
- Water: Public
- Utilities for property: BCW & SA, Berkeley Elect Co-Op
Green energy
- Energy efficient items: HVAC, Insulation
Community & HOA
Community
- Features: Walk/Jog Trails
- Subdivision: Cedar Glen Preserve
Location
- Region: Huger
Financial & listing details
- Price per square foot: $222/sqft
- Date on market: 3/25/2025
- Listing terms: Cash,Conventional,FHA,USDA Loan,VA Loan
About the community
Welcome to Cedar Glen Preserve by Pulte Homes in Charleston, SC! Located conveniently close to Mount Pleasant and Daniel Island, this charming community offers modern homes surrounded by serene landscapes. Enjoy a tranquil lifestyle with access to stunning waterways, dynamic community spaces, and nearby amenities tailored for your comfort and convenience.
Source: Pulte

