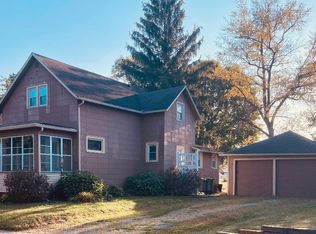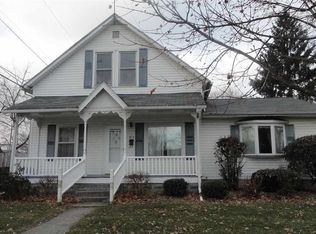Larger than it looks! Walk in to this large living room, fireplace, built in cabinets.Oak Kitchen cabinets with a great flow. Master on first floor with 2 closets. Remodeled stand up shower with a new vanity. This home has a true studio equipped with a living room- another family room, bath, bedroom and an extra kitchen which could be converted to a large laundry room .A private office? Basement could be finished. Did I mention a fenced in yard, with a 1.5 Garage.
This property is off market, which means it's not currently listed for sale or rent on Zillow. This may be different from what's available on other websites or public sources.

