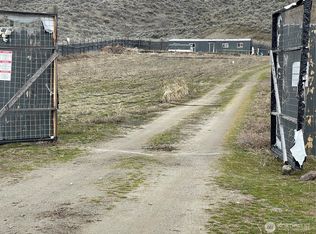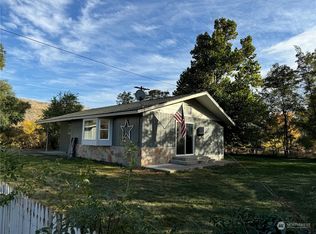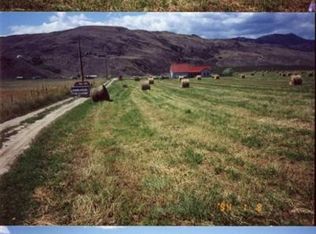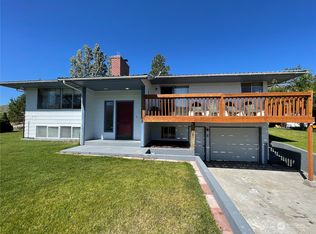Sold
Listed by:
Darren Wise,
Windermere Omak
Bought with: Upper Valley Realty LLC
$335,000
124 S State Frontage Road, Tonasket, WA 98855
3beds
1,288sqft
Single Family Residence
Built in 1940
4.29 Acres Lot
$332,500 Zestimate®
$260/sqft
$2,161 Estimated rent
Home value
$332,500
Estimated sales range
Not available
$2,161/mo
Zestimate® history
Loading...
Owner options
Explore your selling options
What's special
Wonderful 3 bed 2 bath updated Tonasket home on 4.29 OTID irrigated acres. This home has it all, spacious rooms, updated kitchen with granite counters, SS appliance, soft-close doors & drawers, bath off Primary, beautifully updated main bath with tiled walk-in shower. Breezeway to garage with work space, fenced yard with large shaded patio in back, fruit trees, green house, additional building, raised garden beds. The pastures have been fully fenced and crossed fenced with solid set sprinklers, feeders, cattle head catch, hay storage, chicken coop, the attributes just go on and on. There is ample parking for trailers/RV and vehicles. Beautiful views all around. Convenient to Tonasket and all its amenities. This is really one not to miss!
Zillow last checked: 8 hours ago
Listing updated: December 23, 2024 at 04:03am
Listed by:
Darren Wise,
Windermere Omak
Bought with:
Gerald A. Bradley, 26838
Upper Valley Realty LLC
Source: NWMLS,MLS#: 2233134
Facts & features
Interior
Bedrooms & bathrooms
- Bedrooms: 3
- Bathrooms: 2
- 3/4 bathrooms: 2
- Main level bathrooms: 2
- Main level bedrooms: 3
Primary bedroom
- Level: Main
Bedroom
- Level: Main
Bedroom
- Level: Main
Bathroom three quarter
- Level: Main
Bathroom three quarter
- Level: Main
Dining room
- Level: Main
Entry hall
- Level: Main
Kitchen without eating space
- Level: Main
Living room
- Level: Main
Heating
- Heat Pump
Cooling
- Central Air
Appliances
- Included: Dishwasher(s), Dryer(s), Disposal, Microwave(s), Refrigerator(s), Stove(s)/Range(s), Washer(s), Garbage Disposal, Water Heater: Electric, Water Heater Location: Basement
Features
- Bath Off Primary, Ceiling Fan(s), Dining Room
- Flooring: Laminate
- Windows: Double Pane/Storm Window
- Basement: Unfinished
- Has fireplace: No
Interior area
- Total structure area: 1,288
- Total interior livable area: 1,288 sqft
Property
Parking
- Total spaces: 1
- Parking features: Detached Garage, Off Street
- Garage spaces: 1
Features
- Levels: One
- Stories: 1
- Entry location: Main
- Patio & porch: Bath Off Primary, Ceiling Fan(s), Double Pane/Storm Window, Dining Room, Laminate Hardwood, Water Heater
- Has view: Yes
- View description: Mountain(s), Territorial
Lot
- Size: 4.29 Acres
- Features: Paved, Barn, Fenced-Fully, Green House, Irrigation, Outbuildings, Patio, Propane, Sprinkler System
- Topography: Partial Slope
- Residential vegetation: Garden Space, Pasture
Details
- Parcel number: 3727320034
- Zoning description: Jurisdiction: County
- Special conditions: Standard
Construction
Type & style
- Home type: SingleFamily
- Property subtype: Single Family Residence
Materials
- Wood Siding
- Foundation: Block, Poured Concrete
- Roof: Metal
Condition
- Very Good
- Year built: 1940
- Major remodel year: 1940
Utilities & green energy
- Electric: Company: Okanogan PUD
- Sewer: Septic Tank, Company: Septic
- Water: Private, Company: Private
Community & neighborhood
Location
- Region: Tonasket
- Subdivision: Tonasket
Other
Other facts
- Listing terms: Cash Out,Conventional,Farm Home Loan,FHA,VA Loan
- Cumulative days on market: 286 days
Price history
| Date | Event | Price |
|---|---|---|
| 11/22/2024 | Sold | $335,000-4.3%$260/sqft |
Source: | ||
| 10/20/2024 | Pending sale | $349,900$272/sqft |
Source: | ||
| 9/22/2024 | Listed for sale | $349,900$272/sqft |
Source: | ||
| 9/12/2024 | Pending sale | $349,900$272/sqft |
Source: | ||
| 8/28/2024 | Price change | $349,900-6.7%$272/sqft |
Source: | ||
Public tax history
| Year | Property taxes | Tax assessment |
|---|---|---|
| 2024 | $3,102 -4.1% | $377,500 +7.3% |
| 2023 | $3,235 +6.5% | $351,700 +41.8% |
| 2022 | $3,037 +5% | $248,100 +11.7% |
Find assessor info on the county website
Neighborhood: 98855
Nearby schools
GreatSchools rating
- 3/10Tonasket Elementary SchoolGrades: PK-5Distance: 2.9 mi
- 5/10Tonasket Middle SchoolGrades: 6-8Distance: 2.7 mi
- 3/10Tonasket High SchoolGrades: 9-12Distance: 2.8 mi
Schools provided by the listing agent
- Elementary: Tonasket Elem
- Middle: Tonasket Mid
- High: Tonasket High
Source: NWMLS. This data may not be complete. We recommend contacting the local school district to confirm school assignments for this home.
Get pre-qualified for a loan
At Zillow Home Loans, we can pre-qualify you in as little as 5 minutes with no impact to your credit score.An equal housing lender. NMLS #10287.



