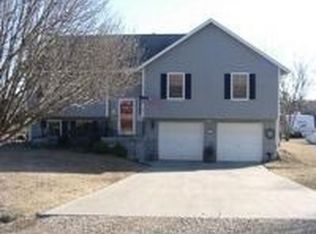This nearly 2,000 sqft. home with FOUR BEDROOMS and THREE FULL BATHROOMS is priced to sell! This beautiful home is located next door to the State Park and minutes from WAFB & Warrensburg. Home features many upgrades including energy efficient windows, carpets with life time warranty, and bamboo hardwood floors!In 2020 the home received a new roof, new gutters, new garage doors, new window wraps, and a fully remodeled basement!The large functioning Jacuzzi hot tub on the 2020 restained 3 tier deck also stays!
This property is off market, which means it's not currently listed for sale or rent on Zillow. This may be different from what's available on other websites or public sources.
