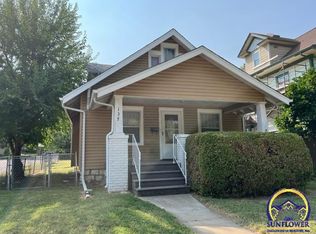Sold on 04/22/24
Price Unknown
124 SW Quinton Ave, Topeka, KS 66606
2beds
1,004sqft
Single Family Residence, Residential
Built in 1923
5,662.8 Square Feet Lot
$114,800 Zestimate®
$--/sqft
$1,044 Estimated rent
Home value
$114,800
$98,000 - $131,000
$1,044/mo
Zestimate® history
Loading...
Owner options
Explore your selling options
What's special
Near Potwin - beautiful & lovingly maintained 2 bedroom Craftsman Bungalow with natural hardwood floors, doors and trimwork with built-ins. Quaint kitchen with painted farmhouse cabinets and whimsical decor… adjoining back porch storage for potting plants, showcasing your treasures collected throughout the years or small office space, mud room or pet space. Updated bathroom and light fixtures, newer windows, electrical, and many other updates. Floored attic that can be finished for extra space. Laundry is located in large open basement area that can be used for flex space for workout area, office, hobby room or abundance of storage. Living and dining space is open plan that could be formal or casually living but very warm and inviting feel. Covered Front porch to enjoy morning coffee and porch sitting while enjoying those warm weather days. Small fenced yard area easy to manage and work on flower beds. Located in a nice neighborhood for walking and near Edgewood park, Ward mead Park, 1/2 a block from Meadows magnet school, nearby hospitals and highway access. Such a charming cottage home feeling both inside and out!
Zillow last checked: 8 hours ago
Listing updated: April 22, 2024 at 08:37am
Listed by:
Tracy O'Brien 785-969-1111,
KW One Legacy Partners, LLC,
Lesia McMillin 785-224-4348,
KW One Legacy Partners, LLC
Bought with:
Patrick Dixon, SP00221136
Countrywide Realty, Inc.
Source: Sunflower AOR,MLS#: 233086
Facts & features
Interior
Bedrooms & bathrooms
- Bedrooms: 2
- Bathrooms: 1
- Full bathrooms: 1
Primary bedroom
- Level: Main
- Area: 110.58
- Dimensions: 11.4 X 9.7
Bedroom 2
- Level: Main
- Area: 102.82
- Dimensions: 10.6 X 9.7
Dining room
- Level: Main
- Area: 140.76
- Dimensions: 15.3 X 9.2
Great room
- Level: Main
- Area: 165.6
- Dimensions: 13.8 X 12
Kitchen
- Level: Main
- Area: 90.09
- Dimensions: 11.7 X 7.7
Laundry
- Level: Basement
Heating
- Natural Gas
Cooling
- Central Air
Appliances
- Included: Gas Range, Microwave, Refrigerator, Disposal, Cable TV Available
- Laundry: In Basement
Features
- Flooring: Hardwood, Vinyl
- Windows: Storm Window(s)
- Basement: Block,Full,Unfinished
- Has fireplace: No
Interior area
- Total structure area: 1,004
- Total interior livable area: 1,004 sqft
- Finished area above ground: 1,004
- Finished area below ground: 0
Property
Parking
- Parking features: Detached
Features
- Patio & porch: Covered
- Fencing: Fenced
Lot
- Size: 5,662 sqft
- Features: Sidewalk
Details
- Parcel number: R24998
- Special conditions: Standard,Arm's Length
Construction
Type & style
- Home type: SingleFamily
- Architectural style: Bungalow
- Property subtype: Single Family Residence, Residential
Materials
- Frame
- Roof: Architectural Style
Condition
- Year built: 1923
Utilities & green energy
- Water: Public
- Utilities for property: Cable Available
Community & neighborhood
Location
- Region: Topeka
- Subdivision: Harveys
Price history
| Date | Event | Price |
|---|---|---|
| 4/22/2024 | Sold | -- |
Source: | ||
| 3/17/2024 | Pending sale | $139,500$139/sqft |
Source: | ||
| 3/14/2024 | Listed for sale | $139,500+16.3%$139/sqft |
Source: | ||
| 4/10/2023 | Sold | -- |
Source: | ||
| 3/13/2023 | Pending sale | $119,980$120/sqft |
Source: | ||
Public tax history
| Year | Property taxes | Tax assessment |
|---|---|---|
| 2025 | -- | $15,992 +28.9% |
| 2024 | $1,676 +65.7% | $12,409 +67.6% |
| 2023 | $1,011 +3.4% | $7,404 +7% |
Find assessor info on the county website
Neighborhood: Ward Meade
Nearby schools
GreatSchools rating
- 6/10Meadows Elementary SchoolGrades: PK-5Distance: 0.1 mi
- 4/10Robinson Middle SchoolGrades: 6-8Distance: 1.5 mi
- 5/10Topeka High SchoolGrades: 9-12Distance: 0.9 mi
Schools provided by the listing agent
- Elementary: Meadows Elementary School/USD 501
- Middle: Robinson Middle School/USD 501
- High: Topeka High School/USD 501
Source: Sunflower AOR. This data may not be complete. We recommend contacting the local school district to confirm school assignments for this home.
