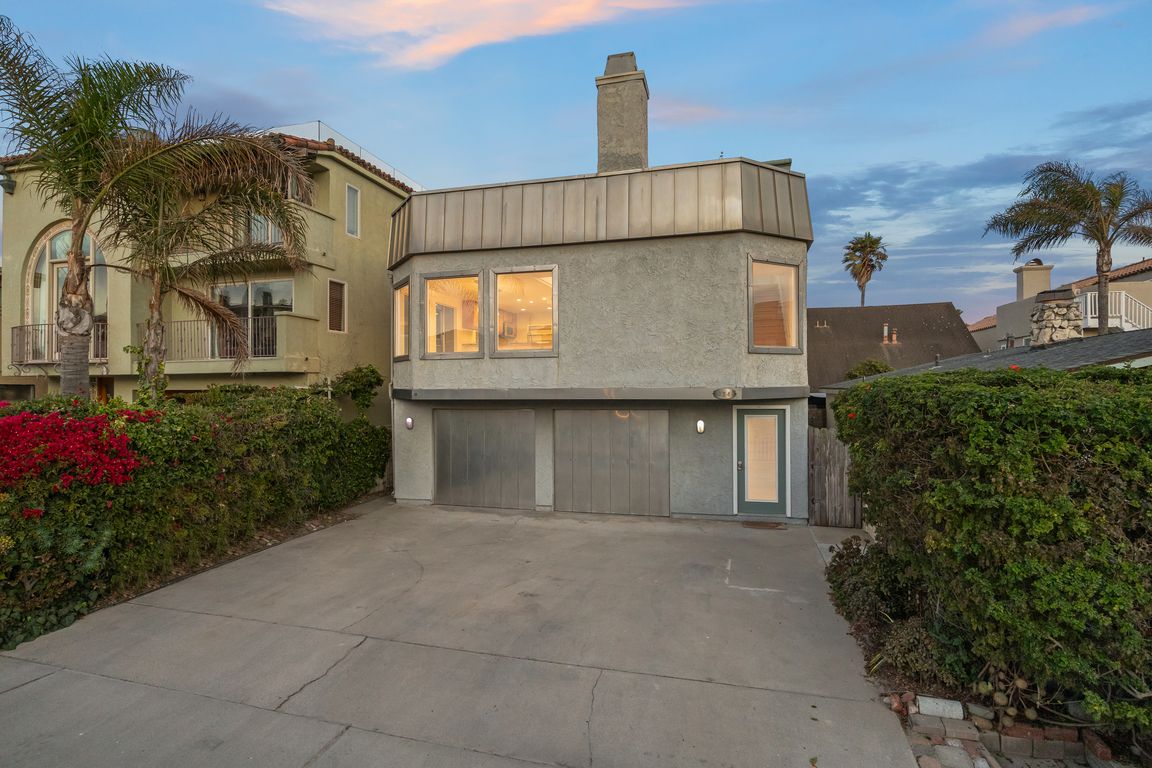
For salePrice cut: $54K (10/14)
$1,745,000
3beds
2,211sqft
124 San Clemente Ave, Oxnard, CA 93035
3beds
2,211sqft
Single family residence
Built in 1980
2,450 sqft
2 Attached garage spaces
$789 price/sqft
What's special
Private entranceSelf-contained guest suiteExclusive third-level deckBathed in natural lightExpansive open-concept designExpansive outdoor spaceDramatic wood beams
**The Ultimate Hollywood Beach Opportunity with Marina and Ocean Views**Indulge in premier coastal living from this extraordinary multi-level residence, perfectly positioned between the sands of Hollywood Beach and the vibrant Channel Islands Harbor. This is a rare offering that blends a desirable lifestyle, unparalleled versatility, and a remarkable investment opportunity in ...
- 125 days |
- 612 |
- 14 |
Source: CRMLS,MLS#: V1-31221 Originating MLS: California Regional MLS (Ventura & Pasadena-Foothills AORs)
Originating MLS: California Regional MLS (Ventura & Pasadena-Foothills AORs)
Travel times
Living Room
Kitchen
Dining Room
Zillow last checked: 8 hours ago
Listing updated: November 07, 2025 at 12:14pm
Listing Provided by:
Billy Davidson DRE #02154915 805-208-2871,
RE/MAX Gold Coast-Beach Office,
Ann Howarth DRE #01412324 805-216-4580,
RE/MAX Gold Coast-Beach Office
Source: CRMLS,MLS#: V1-31221 Originating MLS: California Regional MLS (Ventura & Pasadena-Foothills AORs)
Originating MLS: California Regional MLS (Ventura & Pasadena-Foothills AORs)
Facts & features
Interior
Bedrooms & bathrooms
- Bedrooms: 3
- Bathrooms: 3
- Full bathrooms: 3
Rooms
- Room types: Kitchen, Living Room, Primary Bathroom, Primary Bedroom
Bathroom
- Features: Bathtub, Dual Sinks, Full Bath on Main Level, Separate Shower, Tub Shower, Walk-In Shower
Heating
- Central, Fireplace(s)
Cooling
- None
Appliances
- Included: Dishwasher, Gas Oven, Microwave, Refrigerator, Dryer, Washer
- Laundry: Washer Hookup, Gas Dryer Hookup, In Garage, Stacked
Features
- Beamed Ceilings, Ceiling Fan(s), Eat-in Kitchen, Open Floorplan, Recessed Lighting
- Has fireplace: Yes
- Fireplace features: Gas, Living Room
- Common walls with other units/homes: No Common Walls
Interior area
- Total interior livable area: 2,211 sqft
Property
Parking
- Total spaces: 2
- Parking features: Door-Multi, Driveway, Driveway Up Slope From Street, Garage
- Attached garage spaces: 2
Features
- Levels: Two
- Stories: 2
- Patio & porch: Deck
- Pool features: None
- Spa features: None
- Has view: Yes
- View description: Harbor, Ocean, Water
- Has water view: Yes
- Water view: Harbor,Ocean,Water
- Waterfront features: Beach Access, Ocean Access
Lot
- Size: 2,450 Square Feet
- Features: Sprinklers None
Details
- Parcel number: 2060223240
- Special conditions: Standard
Construction
Type & style
- Home type: SingleFamily
- Property subtype: Single Family Residence
Materials
- Stucco
- Foundation: Slab
- Roof: Flat
Condition
- Turnkey
- Year built: 1980
Utilities & green energy
- Sewer: Public Sewer
- Water: Public
- Utilities for property: Cable Connected, Electricity Connected, Natural Gas Connected, Sewer Connected, Water Connected
Community & HOA
Community
- Features: Biking, Fishing, Golf, Storm Drain(s), Water Sports
- Subdivision: Hollywood Beach - 0302
Location
- Region: Oxnard
Financial & listing details
- Price per square foot: $789/sqft
- Tax assessed value: $1,054,161
- Date on market: 7/19/2025
- Cumulative days on market: 126 days
- Listing terms: Cash,Conventional,1031 Exchange
- Road surface type: Paved