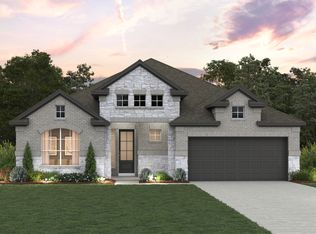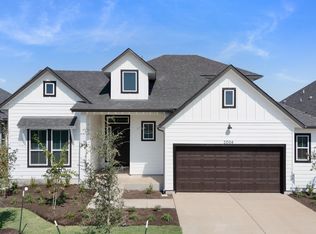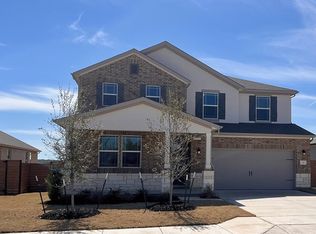Welcome to the Gibson - a thoughtfully designed two-story home that blends comfort, style, and functionality. This 4-bedroom, 3-bath home offers plenty of space for your family, featuring a private study with French doors, a versatile game room, and an inviting covered outdoor living area. The heart of the home is the open-concept kitchen, complete with a large center island overlooking the spacious family room-perfect for entertaining or everyday living. The primary suite is a true retreat, boasting elegant tray ceilings, a spa-like bath with a soaking tub, a separate walk-in shower, dual vanities, and an oversized walk-in closet. Upstairs, you'll find a game room that's open to below, along with a fourth bedroom and third full bath, making it an ideal space for guests or older children. Additional options, such as an electric fireplace in the family room, allow you to personalize this stunning home. Experience the perfect balance of style and functionality with the Gibson! *Photos are representative of floorplan only*
This property is off market, which means it's not currently listed for sale or rent on Zillow. This may be different from what's available on other websites or public sources.


