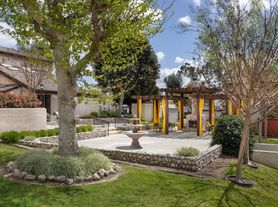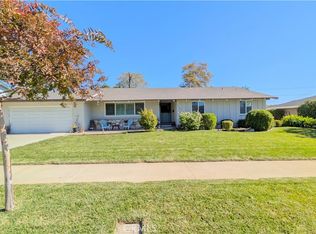Nestled on a beautiful street, this stunning home is a spacious beauty. The house sits back in a luscious bed of artistically designed landscaping. As you enter, you're greeted by an updated, bright living and dining area filled with natural light. The updated kitchen offers panoramic views of the backyard, perfect for enjoying the scenery while you cook. Downstairs, you'll find an office with built-in cabinets, which can also serve as a bedroom. The family room, complete with a fireplace, is ideal for cozy evenings. Upstairs boasts three spacious bedrooms, including a bright primary room with a large en-suite featuring a soaking tub. One of the bedrooms offers calming views of the mountains. The backyard provides many sitting areas. The pool will be a nice place to relax and enjoy the California sunshine. The updated three-car garage includes plenty of storage and newer epoxy floors. Close to shopping and walking trails.
House for rent
$5,100/mo
124 Sequoia Ct, Claremont, CA 91711
3beds
2,244sqft
Price may not include required fees and charges.
Singlefamily
Available Mon Dec 1 2025
Small dogs OK
Central air, ceiling fan
Electric dryer hookup laundry
3 Attached garage spaces parking
Central, forced air, fireplace
What's special
Artistically designed landscapingNatural lightBeautiful streetOffice with built-in cabinetsThree spacious bedroomsSoaking tubUpdated kitchen
- 14 hours |
- -- |
- -- |
Travel times
Looking to buy when your lease ends?
Consider a first-time homebuyer savings account designed to grow your down payment with up to a 6% match & a competitive APY.
Facts & features
Interior
Bedrooms & bathrooms
- Bedrooms: 3
- Bathrooms: 3
- Full bathrooms: 3
Rooms
- Room types: Office
Heating
- Central, Forced Air, Fireplace
Cooling
- Central Air, Ceiling Fan
Appliances
- Included: Dishwasher, Oven, Range, Refrigerator, Washer
- Laundry: Electric Dryer Hookup, Gas Dryer Hookup, In Unit
Features
- Bedroom on Main Level, Breakfast Area, Breakfast Bar, Cathedral Ceiling(s), Ceiling Fan(s), Dressing Area, High Ceilings, Pantry, Primary Suite, Quartz Counters, Sunken Living Room, Two Story Ceilings, Walk-In Closet(s)
- Has fireplace: Yes
Interior area
- Total interior livable area: 2,244 sqft
Property
Parking
- Total spaces: 3
- Parking features: Attached, Covered
- Has attached garage: Yes
- Details: Contact manager
Features
- Stories: 2
- Exterior features: 0-1 Unit/Acre, Architecture Style: Contemporary, Bath, Bedroom, Bedroom on Main Level, Biking, Breakfast Area, Breakfast Bar, Cathedral Ceiling(s), Ceiling Fan(s), Curbs, Den, Dining Room, Double Door Entry, Double Pane Windows, Dressing Area, Electric Dryer Hookup, Entry/Foyer, Family Room, Fenced, Fire Detection System, Foothills, Gardener included in rent, Gas Dryer Hookup, Great Room, Heating system: Central, Heating system: Forced Air, High Ceilings, Hiking, In Ground, Kitchen, Laundry, Living Room, Lot Features: 0-1 Unit/Acre, Outside, Pantry, Park, Patio, Pool included in rent, Primary Bedroom, Primary Suite, Private, Quartz Counters, Roof Type: Composition, Smoke Detector(s), Suburban, Sunken Living Room, Tankless Water Heater, Two Story Ceilings, View Type: Mountain(s), Walk-In Closet(s)
- Has private pool: Yes
Details
- Parcel number: 8670006030
Construction
Type & style
- Home type: SingleFamily
- Architectural style: Contemporary
- Property subtype: SingleFamily
Materials
- Roof: Composition
Condition
- Year built: 1977
Community & HOA
HOA
- Amenities included: Pool
Location
- Region: Claremont
Financial & listing details
- Lease term: 12 Months
Price history
| Date | Event | Price |
|---|---|---|
| 11/5/2025 | Listed for rent | $5,100+6.3%$2/sqft |
Source: CRMLS #CV25252972 | ||
| 5/12/2025 | Listing removed | $4,800$2/sqft |
Source: CRMLS #CV25089434 | ||
| 5/1/2025 | Listed for rent | $4,800$2/sqft |
Source: CRMLS #CV25089434 | ||
| 9/26/2023 | Sold | $1,060,000+274.6%$472/sqft |
Source: | ||
| 6/23/1998 | Sold | $283,000$126/sqft |
Source: Public Record | ||

