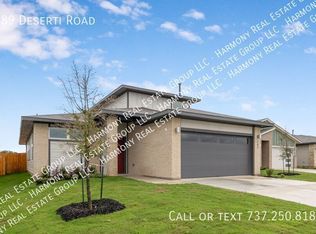This 4 bedroom, 3 bathroom, two story home features 2394 sqft, a large family room and dining room, open to the beautiful kitchen. The kitchen features quartz countertops, tile backsplash and stainless steel appliances. The large main bedroom, bedroom 1, offers a large walk-in shower and spacious walk-in closet. Upstairs you will find a spacious game room along with the 4th bedroom and full bath. Outside features a covered patio & beautiful view. Attention to agents and applicants: Please submit a complete application in order to be reviewed, best-qualified applicant, owner, and management company reserve the right to take the best offer, income, ID, and VOR documents are required for all applicants. AGENT MUST SHOW THE PROPERTY Pet deposits start at $500 and vary per property.
House for rent
$2,290/mo
124 Shawi Pass, Leander, TX 78641
4beds
2,394sqft
Price may not include required fees and charges.
Singlefamily
Available now
Cats, dogs OK
Central air, ceiling fan
Electric dryer hookup laundry
4 Attached garage spaces parking
-- Heating
What's special
Dining roomStainless steel appliancesLarge family roomBeautiful viewQuartz countertopsLarge main bedroomCovered patio
- 13 days
- on Zillow |
- -- |
- -- |
Travel times
Looking to buy when your lease ends?
See how you can grow your down payment with up to a 6% match & 4.15% APY.
Facts & features
Interior
Bedrooms & bathrooms
- Bedrooms: 4
- Bathrooms: 3
- Full bathrooms: 3
Cooling
- Central Air, Ceiling Fan
Appliances
- Included: Dishwasher, Disposal, Microwave, Oven, WD Hookup
- Laundry: Electric Dryer Hookup, Gas Dryer Hookup, Hookups, Inside, Laundry Room, Main Level, Washer Hookup
Features
- Ceiling Fan(s), Double Vanity, Electric Dryer Hookup, Gas Dryer Hookup, In-Law Floorplan, Interior Steps, Kitchen Island, Multiple Living Areas, Open Floorplan, Pantry, Primary Bedroom on Main, Quartz Counters, WD Hookup, Walk In Closet, Walk-In Closet(s), Washer Hookup
- Flooring: Carpet
Interior area
- Total interior livable area: 2,394 sqft
Property
Parking
- Total spaces: 4
- Parking features: Attached, Garage, Covered
- Has attached garage: Yes
- Details: Contact manager
Features
- Stories: 2
- Exterior features: Contact manager
Details
- Parcel number: R155555030A0022
Construction
Type & style
- Home type: SingleFamily
- Property subtype: SingleFamily
Condition
- Year built: 2021
Community & HOA
Location
- Region: Leander
Financial & listing details
- Lease term: 12 Months
Price history
| Date | Event | Price |
|---|---|---|
| 7/28/2025 | Listed for rent | $2,290$1/sqft |
Source: Unlock MLS #3512036 | ||
![[object Object]](https://photos.zillowstatic.com/fp/01b31f97f1b04c6fefbcddd041074f82-p_i.jpg)
