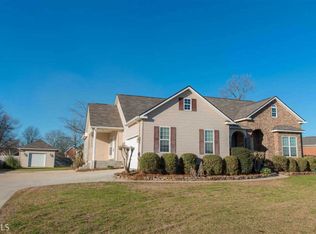Closed
$351,000
124 Springcrest Way, Byron, GA 31008
3beds
2,291sqft
Single Family Residence
Built in 2002
0.91 Acres Lot
$350,000 Zestimate®
$153/sqft
$2,479 Estimated rent
Home value
$350,000
Estimated sales range
Not available
$2,479/mo
Zestimate® history
Loading...
Owner options
Explore your selling options
What's special
Check out this gorgeous 3 bedroom, 2 bath ranch. This home features a family room with open concept to kitchen/breakfast area. In addition, there is a separate dining room, and an office. The exterior offers a salt water pool with a safety fence around the pool and an additional privacy fence around the backyard. The pump for the pool is only 1.5 years old and a new salt cell was installed a couple of months ago. The covered patio is great for barbequing and backyard is perfect for family entertaining. This home also offers a 2 car detached garage with a storage area above. In addition, there is also an outbuilding in the back for additional storage for yard tools, etc. You do not want to miss out on this one. This home is immaculate! All offers received will be reviewed on Monday, July 24.
Zillow last checked: 9 hours ago
Listing updated: August 13, 2023 at 06:40am
Listed by:
Marlene Henderson 678-977-3675,
Keller Williams Realty Atl. Partners,
Cindy Davidson 770-480-2310,
Keller Williams Realty Atl. Partners
Bought with:
Bethany Bentley, 408420
SouthSide, REALTORS
Source: GAMLS,MLS#: 20135858
Facts & features
Interior
Bedrooms & bathrooms
- Bedrooms: 3
- Bathrooms: 2
- Full bathrooms: 2
- Main level bathrooms: 2
- Main level bedrooms: 3
Dining room
- Features: Separate Room
Kitchen
- Features: Breakfast Area, Breakfast Bar, Pantry
Heating
- Central, Forced Air
Cooling
- Ceiling Fan(s), Central Air
Appliances
- Included: Dishwasher, Microwave, Oven/Range (Combo), Stainless Steel Appliance(s)
- Laundry: Mud Room
Features
- High Ceilings, Double Vanity, Soaking Tub, Separate Shower, Tile Bath, Walk-In Closet(s), Master On Main Level
- Flooring: Hardwood, Tile
- Basement: None
- Number of fireplaces: 1
- Fireplace features: Factory Built
Interior area
- Total structure area: 2,291
- Total interior livable area: 2,291 sqft
- Finished area above ground: 2,291
- Finished area below ground: 0
Property
Parking
- Parking features: Attached, Garage Door Opener, Garage, Kitchen Level, Side/Rear Entrance, Storage
- Has attached garage: Yes
Features
- Levels: One
- Stories: 1
- Patio & porch: Patio
Lot
- Size: 0.91 Acres
- Features: Level
Details
- Parcel number: 044B 115
Construction
Type & style
- Home type: SingleFamily
- Architectural style: Ranch
- Property subtype: Single Family Residence
Materials
- Brick
- Foundation: Slab
- Roof: Composition
Condition
- Resale
- New construction: No
- Year built: 2002
Utilities & green energy
- Sewer: Public Sewer
- Water: Public
- Utilities for property: Cable Available, Sewer Connected, Electricity Available, High Speed Internet, Natural Gas Available, Phone Available, Water Available
Community & neighborhood
Community
- Community features: None
Location
- Region: Byron
- Subdivision: The Orchard
Other
Other facts
- Listing agreement: Exclusive Right To Sell
Price history
| Date | Event | Price |
|---|---|---|
| 10/22/2024 | Sold | $351,000$153/sqft |
Source: Public Record Report a problem | ||
| 8/11/2023 | Sold | $351,000+0.3%$153/sqft |
Source: | ||
| 7/25/2023 | Pending sale | $349,900$153/sqft |
Source: | ||
| 7/20/2023 | Listed for sale | $349,900+29.1%$153/sqft |
Source: | ||
| 4/22/2021 | Sold | $271,000+8.4%$118/sqft |
Source: | ||
Public tax history
Tax history is unavailable.
Find assessor info on the county website
Neighborhood: 31008
Nearby schools
GreatSchools rating
- 5/10Byron Elementary SchoolGrades: PK-5Distance: 2.4 mi
- 5/10Byron Middle SchoolGrades: 6-8Distance: 2.3 mi
- 4/10Peach County High SchoolGrades: 9-12Distance: 4.2 mi
Schools provided by the listing agent
- Elementary: Byron
- Middle: Byron
- High: Peach County
Source: GAMLS. This data may not be complete. We recommend contacting the local school district to confirm school assignments for this home.

Get pre-qualified for a loan
At Zillow Home Loans, we can pre-qualify you in as little as 5 minutes with no impact to your credit score.An equal housing lender. NMLS #10287.
