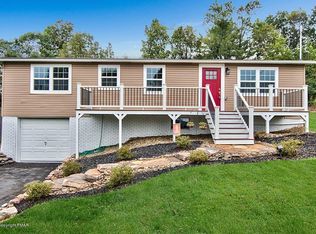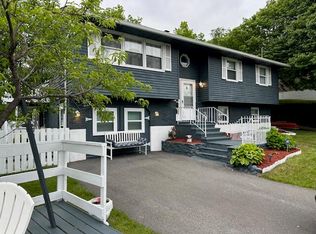Sold for $285,000
$285,000
124 Sterling Valley Rd, Kunkletown, PA 18058
3beds
1,400sqft
Single Family Residence
Built in 1950
2.36 Acres Lot
$-- Zestimate®
$204/sqft
$1,941 Estimated rent
Home value
Not available
Estimated sales range
Not available
$1,941/mo
Zestimate® history
Loading...
Owner options
Explore your selling options
What's special
MULTIPLE OFFERS RECEIVED, HIGHEST AND BEST DUE BY END OF BUSINESS DAY WEDNESDAY 6/25....................................PRIVATE, COZY, SERENE, just drive up, get out, and BREATH the Sound of Silence. Nearly 2.5 acres of private property featuring a Cozy 3 bedroom 1 bath home, with an oversized 2 1/2 car garage and 10 x 12 Shed. Close to Local shopping, and Parks and Ice Cream :} close to all Pocono amenities(Water parks and Shopping Outlets, Racing, Campgrounds, Casinos). Owner is a Licensed Realtor. WR Call today for your Private Showing.
Zillow last checked: 8 hours ago
Listing updated: September 02, 2025 at 08:02am
Listed by:
William G. Reagle 570-807-9688,
CENTURY 21 Keim
Bought with:
Hayden Miller
Redstone Run Realty, LLC - Str
Source: GLVR,MLS#: 759704 Originating MLS: Lehigh Valley MLS
Originating MLS: Lehigh Valley MLS
Facts & features
Interior
Bedrooms & bathrooms
- Bedrooms: 3
- Bathrooms: 1
- Full bathrooms: 1
Primary bedroom
- Description: Carpet
- Level: First
- Dimensions: 12.00 x 11.50
Bedroom
- Description: Carpet
- Level: Second
- Dimensions: 12.50 x 10.00
Bedroom
- Description: Carpet
- Level: Second
- Dimensions: 12.50 x 14.00
Primary bathroom
- Description: Tile
- Level: First
- Dimensions: 6.00 x 7.50
Dining room
- Description: Linoleum
- Level: First
- Dimensions: 10.00 x 6.00
Kitchen
- Description: Linoleum
- Level: First
- Dimensions: 18.00 x 9.50
Living room
- Description: Laminate
- Level: First
- Dimensions: 15.00 x 11.50
Heating
- Forced Air, Oil
Cooling
- Ceiling Fan(s)
Appliances
- Included: Electric Oven, Electric Range, Electric Water Heater, Refrigerator
Features
- Dining Area
- Basement: Other,Sump Pump,Walk-Out Access
Interior area
- Total interior livable area: 1,400 sqft
- Finished area above ground: 1,400
- Finished area below ground: 0
Property
Parking
- Total spaces: 2
- Parking features: Detached, Garage, Off Street, Garage Door Opener
- Garage spaces: 2
Lot
- Size: 2.36 Acres
Details
- Parcel number: 13.2.1.28
- Zoning: Res
- Special conditions: None
Construction
Type & style
- Home type: SingleFamily
- Architectural style: Dutch Colonial
- Property subtype: Single Family Residence
Materials
- Vinyl Siding
- Foundation: Block
- Roof: Asphalt,Fiberglass
Condition
- Unknown
- Year built: 1950
Utilities & green energy
- Sewer: Septic Tank
- Water: Well
Community & neighborhood
Location
- Region: Kunkletown
- Subdivision: No Subdivision
Other
Other facts
- Listing terms: Cash,Conventional
- Ownership type: Fee Simple
Price history
| Date | Event | Price |
|---|---|---|
| 8/21/2025 | Sold | $285,000+3.6%$204/sqft |
Source: | ||
| 6/26/2025 | Pending sale | $275,000$196/sqft |
Source: PMAR #PM-133327 Report a problem | ||
| 6/20/2025 | Listed for sale | $275,000+882.1%$196/sqft |
Source: | ||
| 12/15/1976 | Sold | $28,000$20/sqft |
Source: Agent Provided Report a problem | ||
Public tax history
| Year | Property taxes | Tax assessment |
|---|---|---|
| 2019 | -- | $14,150 |
| 2018 | $2,481 +1.2% | $14,150 |
| 2017 | $2,452 | $14,150 +35.3% |
Find assessor info on the county website
Neighborhood: 18058
Nearby schools
GreatSchools rating
- NAPleasant Valley El SchoolGrades: K-2Distance: 0.7 mi
- 4/10Pleasant Valley Middle SchoolGrades: 6-8Distance: 2.8 mi
- 5/10Pleasant Valley High SchoolGrades: 9-12Distance: 3.1 mi
Schools provided by the listing agent
- District: Pleasant Valley
Source: GLVR. This data may not be complete. We recommend contacting the local school district to confirm school assignments for this home.

Get pre-qualified for a loan
At Zillow Home Loans, we can pre-qualify you in as little as 5 minutes with no impact to your credit score.An equal housing lender. NMLS #10287.

