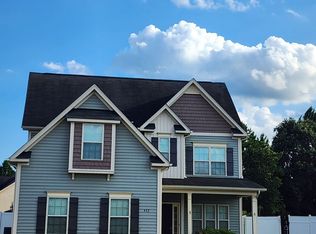-Enjoy this Spacious 5 Bedroom + Bonus room home in CAROLINA LAKES. Hardwood in Living room, formal dining room, and Eat In Kitchen. Stainless steel appliances and lots of counter space. Downstairs is The master suite with high ceilings, walk in closet, garden tub, separate shower, &2 sinks 2 large bedrooms w/ walk in closet, full bathroom. Upstairs bonus room, with attic storage, the 4th and 5th bedrooms & another full bathroom. The home features a fenced yard and rear screened patio.
Non smoking home. Applicants must schedule viewing and see home before applying. Application online. 1 pet upon pre-approval with non refundable pet fee
PM-Lauren
House for rent
$2,400/mo
124 Summer Creek Ln, Sanford, NC 27332
5beds
3,151sqft
Price may not include required fees and charges.
Singlefamily
Available Fri Aug 8 2025
-- Pets
Central air, ceiling fan
Dryer hookup laundry
Attached garage parking
Heat pump, zoned, fireplace
What's special
Fenced yardSeparate showerLots of counter spaceRear screened patioWalk in closetGarden tubEat in kitchen
- 5 days
- on Zillow |
- -- |
- -- |
Travel times
Looking to buy when your lease ends?
Consider a first-time homebuyer savings account designed to grow your down payment with up to a 6% match & 4.15% APY.
Facts & features
Interior
Bedrooms & bathrooms
- Bedrooms: 5
- Bathrooms: 3
- Full bathrooms: 3
Rooms
- Room types: Dining Room
Heating
- Heat Pump, Zoned, Fireplace
Cooling
- Central Air, Ceiling Fan
Appliances
- Included: Dishwasher, Disposal, Dryer, Microwave, Range, Refrigerator, Washer
- Laundry: Dryer Hookup, In Unit, Main Level, Washer Hookup
Features
- Breakfast Area, Cathedral Ceiling(s), Ceiling Fan(s), Coffered Ceiling(s), Eat-in Kitchen, Entrance Foyer, Garden Tub/Roman Tub, Primary Downstairs, Separate Shower, Separate/Formal Dining Room, Tray Ceiling(s), Vaulted Ceiling(s), Walk In Closet, Walk-In Closet(s), Window Treatments
- Flooring: Carpet, Hardwood
- Has fireplace: Yes
Interior area
- Total interior livable area: 3,151 sqft
Property
Parking
- Parking features: Attached, Garage, Covered
- Has attached garage: Yes
- Details: Contact manager
Features
- Stories: 2
- Patio & porch: Patio
- Exterior features: Architecture Style: Two Story, Attached, Blinds, Breakfast Area, Cathedral Ceiling(s), Ceiling Fan(s), Coffered Ceiling(s), Community Pool, Cul-De-Sac, Dryer Hookup, Eat-in Kitchen, Entrance Foyer, Factory Built, Fence, Garage, Garden, Garden Tub/Roman Tub, Gated, Gated Community, Gated with Guard, Heating system: Zoned, Level, Lot Features: Cul-De-Sac, Level, Main Level, Patio, Primary Downstairs, Security System, Separate Shower, Separate/Formal Dining Room, Smoke Detector(s), Sprinkler/Irrigation, Tray Ceiling(s), Vaulted Ceiling(s), Walk In Closet, Walk-In Closet(s), Washer Hookup, Window Treatments
- Has private pool: Yes
Details
- Parcel number: 039585200142
Construction
Type & style
- Home type: SingleFamily
- Property subtype: SingleFamily
Condition
- Year built: 2014
Community & HOA
Community
- Security: Gated Community
HOA
- Amenities included: Pool
Location
- Region: Sanford
Financial & listing details
- Lease term: Contact For Details
Price history
| Date | Event | Price |
|---|---|---|
| 7/29/2025 | Listed for rent | $2,400+4.3%$1/sqft |
Source: LPRMLS #747647 | ||
| 6/20/2024 | Listing removed | -- |
Source: LPRMLS #727128 | ||
| 6/11/2024 | Listed for rent | $2,300+31.4%$1/sqft |
Source: LPRMLS #727128 | ||
| 3/23/2018 | Listing removed | $1,750$1/sqft |
Source: Southern Properties | ||
| 3/15/2018 | Listed for rent | $1,750$1/sqft |
Source: RE/MAX SOUTHERN PROPERTIES LLC. #537989 | ||
![[object Object]](https://photos.zillowstatic.com/fp/efa77db9ffa6d1c1f24c858f754864ad-p_i.jpg)
