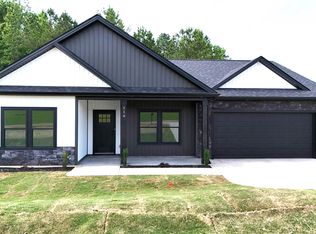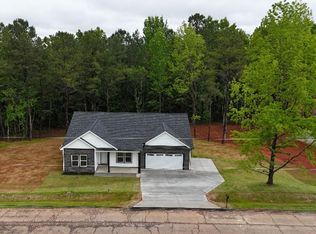Sold for $309,900
$309,900
124 Susans Rd, Gaffney, SC 29341
3beds
1,716sqft
Single Family Residence, Residential
Built in 2025
0.9 Acres Lot
$313,900 Zestimate®
$181/sqft
$1,999 Estimated rent
Home value
$313,900
Estimated sales range
Not available
$1,999/mo
Zestimate® history
Loading...
Owner options
Explore your selling options
What's special
Check out this new construction home! You’ll enjoy the open concept living and split bedroom plan. This home boasts nine-foot ceilings, recessed lighting, and luxury vinyl plank (LVP) flooring throughout. The kitchen offers stainless steel (SS) appliances, quartz countertops, and a subway tile backsplash. You can sit on the island for extra seating and entertainment. This home also offers a master suite with a walk-in closet, a private master bath with a walk-in shower, and a water closet. The seller will pay up to $12,500 in buyer's transaction costs with our preferred lender and attorney.
Zillow last checked: 8 hours ago
Listing updated: August 05, 2025 at 06:39am
Listed by:
Traci Brock 864-978-7888,
RE/MAX Executive Spartanburg
Bought with:
Kristen Tollison
Bluefield Realty Group
Source: Greater Greenville AOR,MLS#: 1560785
Facts & features
Interior
Bedrooms & bathrooms
- Bedrooms: 3
- Bathrooms: 2
- Full bathrooms: 2
- Main level bathrooms: 2
- Main level bedrooms: 3
Primary bedroom
- Area: 182
- Dimensions: 13 x 14
Bedroom 2
- Area: 143
- Dimensions: 11 x 13
Bedroom 3
- Area: 121
- Dimensions: 11 x 11
Primary bathroom
- Features: Double Sink, Full Bath, Shower Only, Walk-In Closet(s)
- Level: Main
Dining room
- Area: 110
- Dimensions: 11 x 10
Kitchen
- Area: 110
- Dimensions: 11 x 10
Living room
- Area: 375
- Dimensions: 15 x 25
Heating
- Electric, Heat Pump
Cooling
- Electric, Heat Pump
Appliances
- Included: Dishwasher, Disposal, Free-Standing Electric Range, Range, Microwave, Electric Water Heater
- Laundry: 1st Floor, Walk-in, Electric Dryer Hookup, Washer Hookup, Laundry Room
Features
- High Ceilings, Ceiling Fan(s), Ceiling Smooth, Countertops-Solid Surface, Open Floorplan, Walk-In Closet(s), Split Floor Plan, Pantry
- Flooring: Ceramic Tile, Luxury Vinyl
- Basement: None
- Attic: Pull Down Stairs
- Has fireplace: No
- Fireplace features: None
Interior area
- Total structure area: 1,748
- Total interior livable area: 1,716 sqft
Property
Parking
- Total spaces: 2
- Parking features: Attached, Garage Door Opener, Paved, Concrete
- Attached garage spaces: 2
- Has uncovered spaces: Yes
Features
- Levels: One
- Stories: 1
- Patio & porch: Front Porch, Rear Porch
Lot
- Size: 0.90 Acres
- Features: 1/2 - Acre
- Topography: Level
Details
- Parcel number: 0250000070.002
Construction
Type & style
- Home type: SingleFamily
- Architectural style: Craftsman
- Property subtype: Single Family Residence, Residential
Materials
- Stone, Vinyl Siding
- Foundation: Slab
- Roof: Architectural
Condition
- Under Construction
- New construction: Yes
- Year built: 2025
Details
- Builder name: Imperial Builders Group
Utilities & green energy
- Sewer: Septic Tank
- Water: Public
- Utilities for property: Cable Available, Underground Utilities
Community & neighborhood
Security
- Security features: Smoke Detector(s)
Community
- Community features: None
Location
- Region: Gaffney
- Subdivision: None
Other
Other facts
- Listing terms: USDA Loan
Price history
| Date | Event | Price |
|---|---|---|
| 8/5/2025 | Sold | $309,900$181/sqft |
Source: | ||
| 6/19/2025 | Pending sale | $309,900$181/sqft |
Source: | ||
| 6/16/2025 | Price change | $309,900-3.1%$181/sqft |
Source: | ||
| 4/16/2025 | Price change | $319,900-4.5%$186/sqft |
Source: | ||
| 2/20/2025 | Listed for sale | $334,900$195/sqft |
Source: | ||
Public tax history
Tax history is unavailable.
Find assessor info on the county website
Neighborhood: 29341
Nearby schools
GreatSchools rating
- 4/10Northwest Elementary SchoolGrades: PK-5Distance: 1.4 mi
- NAGranard Middle SchoolGrades: 6-8Distance: 7 mi
- 3/10Gaffney High SchoolGrades: 9-12Distance: 6.4 mi
Schools provided by the listing agent
- Elementary: Northwest
- Middle: Granard
- High: Gaffney
Source: Greater Greenville AOR. This data may not be complete. We recommend contacting the local school district to confirm school assignments for this home.
Get a cash offer in 3 minutes
Find out how much your home could sell for in as little as 3 minutes with a no-obligation cash offer.
Estimated market value$313,900
Get a cash offer in 3 minutes
Find out how much your home could sell for in as little as 3 minutes with a no-obligation cash offer.
Estimated market value
$313,900

