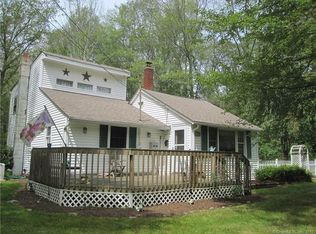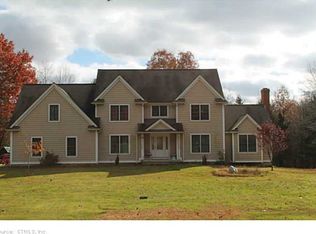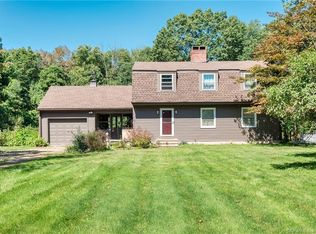Sold for $685,000 on 08/08/25
$685,000
124 Tartia Road, East Hampton, CT 06424
4beds
2,324sqft
Single Family Residence
Built in 1990
2 Acres Lot
$701,900 Zestimate®
$295/sqft
$3,507 Estimated rent
Home value
$701,900
$639,000 - $765,000
$3,507/mo
Zestimate® history
Loading...
Owner options
Explore your selling options
What's special
Your dream home is right here! Meticulously maintained 4 bedroom, 3 full bath home is located on a quiet country road, where you feel far away from it all, and yet only minutes from shopping and a great downtown. This home is great for entertaining indoors and out! The in-ground pool is surrounded by a wonderful patio with a built in fire pit and plenty of space for relaxing. Step inside to an open eat-in kitchen with gorgeous cherry wood cabinets and pristine granite countertops. Cozy up in the living room by the fireplace to watch tv or a grab a book from the great built in bookshelves. The first floor also includes a full bath and bedroom as well as a family room with a large bay window. Ascend the stairs to find 2 bedrooms a full bath with laundry and a sitting room. Lastly step inside the beautiful primary bedroom suite with a spa-like bathroom and a large walk in closet. Back downstairs, the attached garage has tons of built in storage, the dry basement would be great for a gym and storage. Let's not forget the oversized 2 car detached garage, great for car lovers! Which also features a second floor room, great for an office, yoga studio, craft room or potentially an apartment. This home is not to be missed!
Zillow last checked: 8 hours ago
Listing updated: August 08, 2025 at 12:32pm
Listed by:
Tina Rupp 917-207-2762,
William Pitt Sotheby's Int'l 860-767-7488
Bought with:
Dawn Caso, RES.0108083
Williams Realty Services
Source: Smart MLS,MLS#: 24103198
Facts & features
Interior
Bedrooms & bathrooms
- Bedrooms: 4
- Bathrooms: 3
- Full bathrooms: 3
Primary bedroom
- Level: Upper
Bedroom
- Level: Upper
Bedroom
- Level: Upper
Bedroom
- Level: Upper
Kitchen
- Level: Main
Living room
- Level: Main
Heating
- Baseboard, Oil
Cooling
- Central Air
Appliances
- Included: Oven/Range, Microwave, Refrigerator, Dishwasher, Disposal, Washer, Dryer, Electric Water Heater, Water Heater
Features
- Basement: Full
- Attic: Access Via Hatch
- Number of fireplaces: 1
Interior area
- Total structure area: 2,324
- Total interior livable area: 2,324 sqft
- Finished area above ground: 2,324
Property
Parking
- Total spaces: 4
- Parking features: Attached, Detached
- Attached garage spaces: 4
Features
- Patio & porch: Porch
- Has private pool: Yes
- Pool features: In Ground
Lot
- Size: 2 Acres
- Features: Few Trees, Wooded, Level
Details
- Parcel number: 982222
- Zoning: R-4
Construction
Type & style
- Home type: SingleFamily
- Architectural style: Cape Cod
- Property subtype: Single Family Residence
Materials
- Vinyl Siding
- Foundation: Concrete Perimeter
- Roof: Asphalt
Condition
- New construction: No
- Year built: 1990
Utilities & green energy
- Sewer: Septic Tank
- Water: Well
Community & neighborhood
Location
- Region: East Hampton
Price history
| Date | Event | Price |
|---|---|---|
| 8/8/2025 | Sold | $685,000+8.7%$295/sqft |
Source: | ||
| 7/3/2025 | Pending sale | $630,000$271/sqft |
Source: | ||
| 6/21/2025 | Listed for sale | $630,000$271/sqft |
Source: | ||
Public tax history
| Year | Property taxes | Tax assessment |
|---|---|---|
| 2025 | $10,448 +4.4% | $263,100 |
| 2024 | $10,008 +5.5% | $263,100 |
| 2023 | $9,487 +4% | $263,100 |
Find assessor info on the county website
Neighborhood: 06424
Nearby schools
GreatSchools rating
- 8/10Memorial SchoolGrades: PK-3Distance: 1.5 mi
- 6/10East Hampton Middle SchoolGrades: 6-8Distance: 3 mi
- 8/10East Hampton High SchoolGrades: 9-12Distance: 3.1 mi

Get pre-qualified for a loan
At Zillow Home Loans, we can pre-qualify you in as little as 5 minutes with no impact to your credit score.An equal housing lender. NMLS #10287.
Sell for more on Zillow
Get a free Zillow Showcase℠ listing and you could sell for .
$701,900
2% more+ $14,038
With Zillow Showcase(estimated)
$715,938

