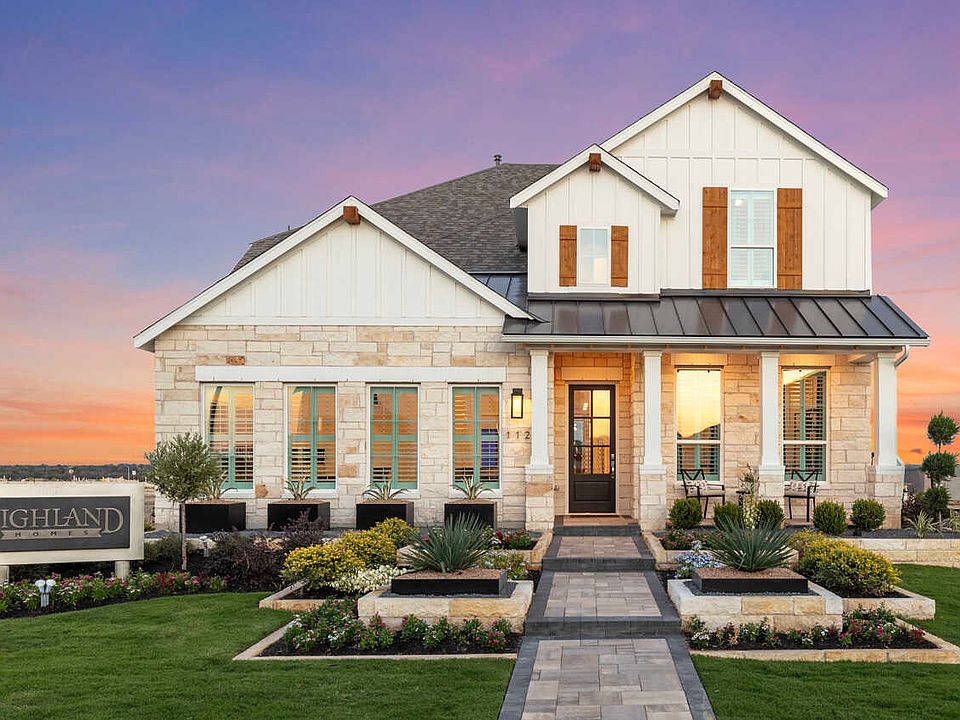Estimated completion November 2025. This stunning two-story home features 4-bedrooms and 3-bathrooms, offering plenty of space for comfortable living. The backyard patio provides a great spot for relaxing in the fresh air. The living room opens into the kitchen and dining room, creating a welcoming atmosphere for daily life. The primary suite offers an ensuite bathroom and a generous walk-in closet for a private getaway. The home features a 2-car garage, ideal for extra storage. Don't forget to ask about our rate buy-down opportunities. You'll love coming home to Lariat!
Active
Special offer
$499,990
124 Top View Dr, Liberty Hill, TX 78642
4beds
2,808sqft
Single Family Residence
Built in 2025
6,098.4 Square Feet Lot
$-- Zestimate®
$178/sqft
$70/mo HOA
- 74 days |
- 139 |
- 13 |
Zillow last checked: 7 hours ago
Listing updated: October 24, 2025 at 07:16am
Listed by:
Dina Verteramo (888) 524-3182,
Dina Verteramo
Source: Unlock MLS,MLS#: 9674807
Travel times
Schedule tour
Select your preferred tour type — either in-person or real-time video tour — then discuss available options with the builder representative you're connected with.
Facts & features
Interior
Bedrooms & bathrooms
- Bedrooms: 4
- Bathrooms: 3
- Full bathrooms: 3
- Main level bedrooms: 2
Primary bedroom
- Description: 13x16
- Level: Main
Bedroom
- Description: 12x10
- Level: Second
Bedroom
- Description: 12x10
- Level: Main
Bedroom
- Description: 12x11
- Level: Second
Primary bathroom
- Description: 9x12
- Level: Main
Dining room
- Description: 10x14
- Level: Main
Family room
- Description: 18x16
- Level: Main
Kitchen
- Description: 11x17
- Level: Main
Loft
- Description: 18x11
- Level: Second
Office
- Description: 12x11
- Level: Main
Heating
- Central, ENERGY STAR Qualified Equipment, Natural Gas
Cooling
- Ceiling Fan(s), Central Air, Electric, ENERGY STAR Qualified Equipment, Zoned
Appliances
- Included: Built-In Electric Oven, Convection Oven, Dishwasher, Disposal, ENERGY STAR Qualified Appliances, Gas Cooktop, Microwave, Plumbed For Ice Maker, RNGHD, Self Cleaning Oven, Stainless Steel Appliance(s), Gas Water Heater, Tankless Water Heater
Features
- Built-in Features, Ceiling Fan(s), High Ceilings, Double Vanity, Electric Dryer Hookup, French Doors, High Speed Internet, Interior Steps, Kitchen Island, Open Floorplan, Pantry, Primary Bedroom on Main, Recessed Lighting, Smart Home, Smart Thermostat, Storage, Walk-In Closet(s), Washer Hookup
- Flooring: Carpet, Laminate, Tile
- Windows: Bay Window(s), Double Pane Windows, ENERGY STAR Qualified Windows, Screens, Vinyl Windows
Interior area
- Total interior livable area: 2,808 sqft
Property
Parking
- Total spaces: 2
- Parking features: Attached
- Attached garage spaces: 2
Accessibility
- Accessibility features: None
Features
- Levels: Two
- Stories: 2
- Patio & porch: Covered, Patio
- Exterior features: Private Yard
- Pool features: None
- Fencing: Back Yard, Privacy, Wood
- Has view: Yes
- View description: None
- Waterfront features: None
Lot
- Size: 6,098.4 Square Feet
- Dimensions: 50 x 120
- Features: Back Yard, Curbs, Interior Lot, Landscaped, Sprinkler - Automatic, Sprinkler - Back Yard, Sprinklers In Front, Sprinkler - Rain Sensor, Sprinkler - Side Yard, Trees-Small (Under 20 Ft)
Details
- Additional structures: None
- Parcel number: 124 Top View Dr
- Special conditions: Standard
Construction
Type & style
- Home type: SingleFamily
- Property subtype: Single Family Residence
Materials
- Foundation: Slab
- Roof: Composition
Condition
- New Construction
- New construction: Yes
- Year built: 2025
Details
- Builder name: Highland Homes
Utilities & green energy
- Sewer: Municipal Utility District (MUD), Public Sewer
- Water: Municipal Utility District (MUD)
- Utilities for property: Electricity Available, Internet-Fiber, Natural Gas Available, Sewer Connected, Underground Utilities, Water Connected
Community & HOA
Community
- Features: Dog Park, Fishing, Playground, Pool, Sport Court(s)/Facility
- Subdivision: Lariat: 50ft. lots
HOA
- Has HOA: Yes
- Services included: Common Area Maintenance
- HOA fee: $840 annually
- HOA name: KiTH Management Services
Location
- Region: Liberty Hill
Financial & listing details
- Price per square foot: $178/sqft
- Date on market: 8/19/2025
- Listing terms: Cash,Conventional,FHA,Texas Vet,VA Loan
- Electric utility on property: Yes
About the community
PlaygroundTrails
Lariat offers small town charm with plenty of amenities for everyone. Conveniently located off of Highway 29, west of 183, in Liberty Hill, Lariat is planning to treat residents to amenities including a fishing dock & pond, pool & splash pad, trail system, parks, a dog park and more! Kids in Lariat attend acclaimed Liberty Hill ISD schools.
4.99% Fixed Rate Mortgage Limited Time Savings!
Save with Highland HomeLoans! 4.99% fixed rate rate promo. 5.034% APR. See Sales Counselor for complete details.Source: Highland Homes

